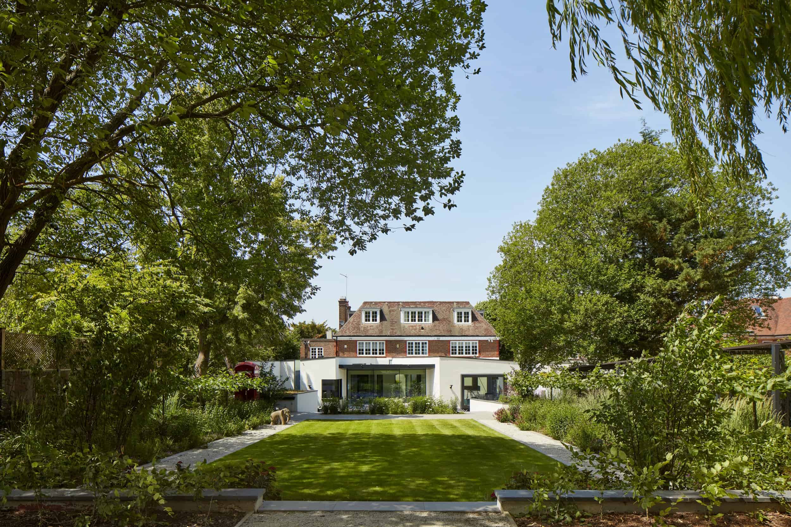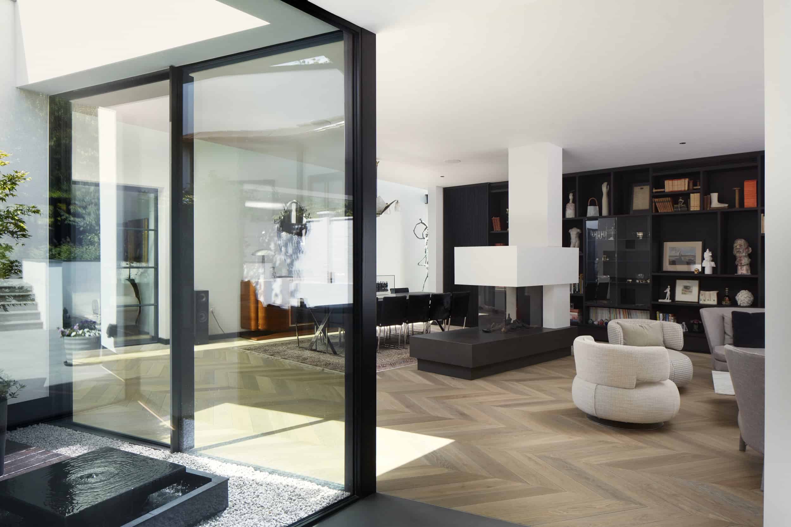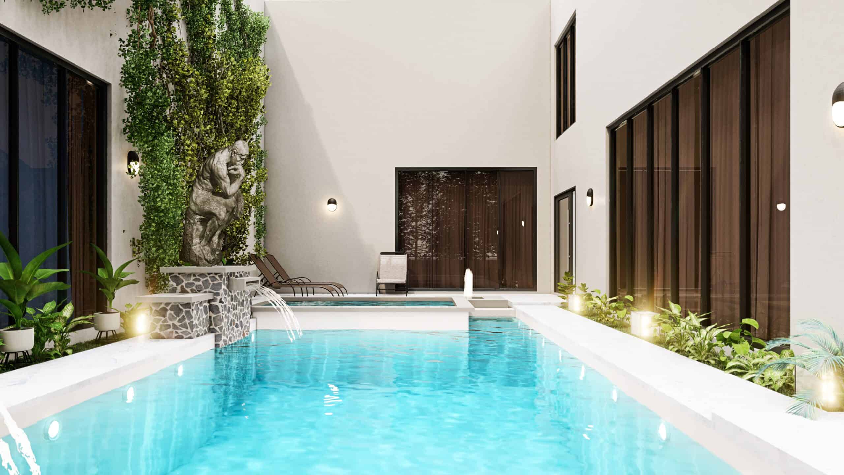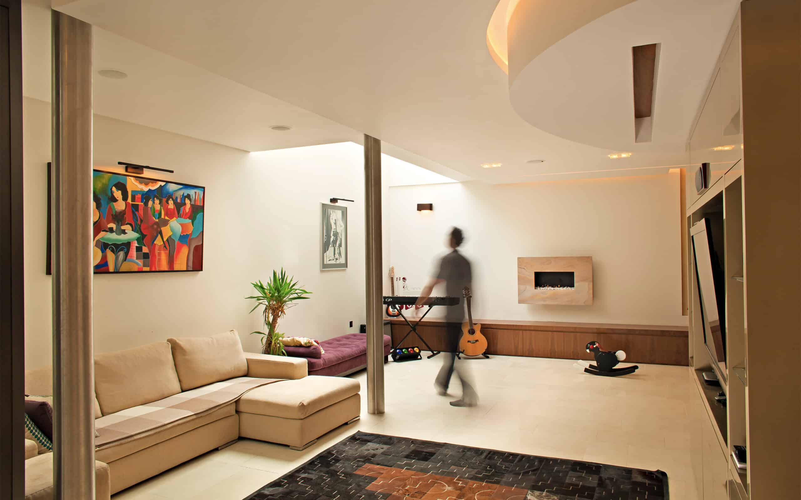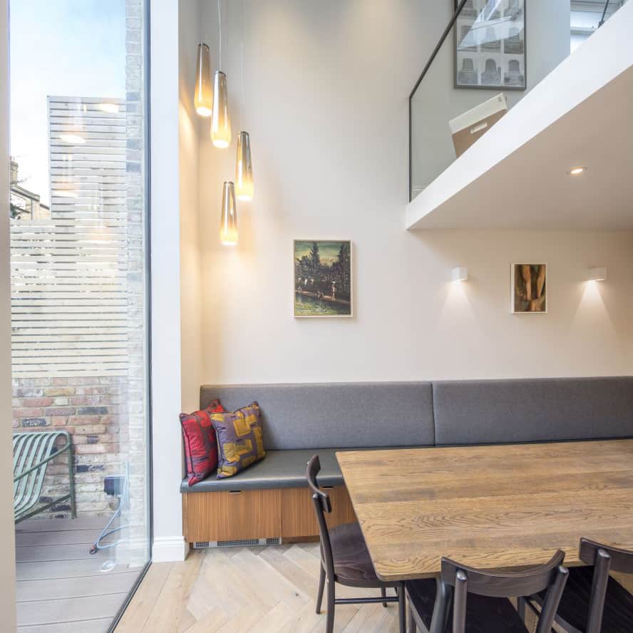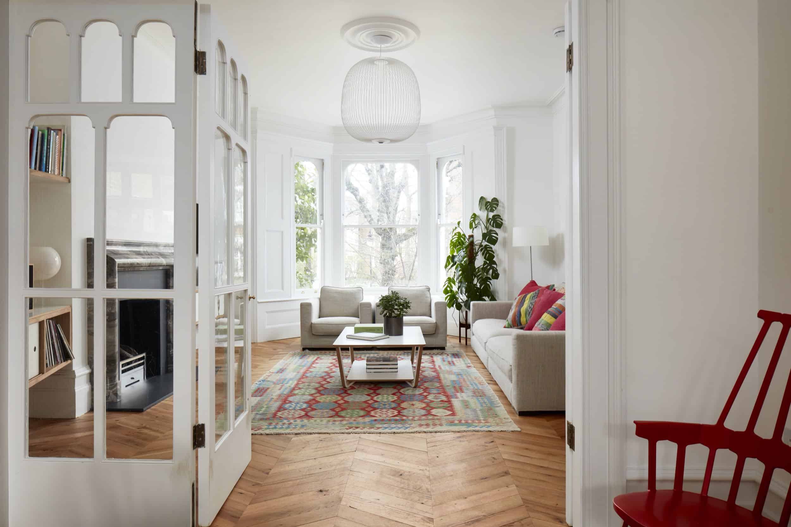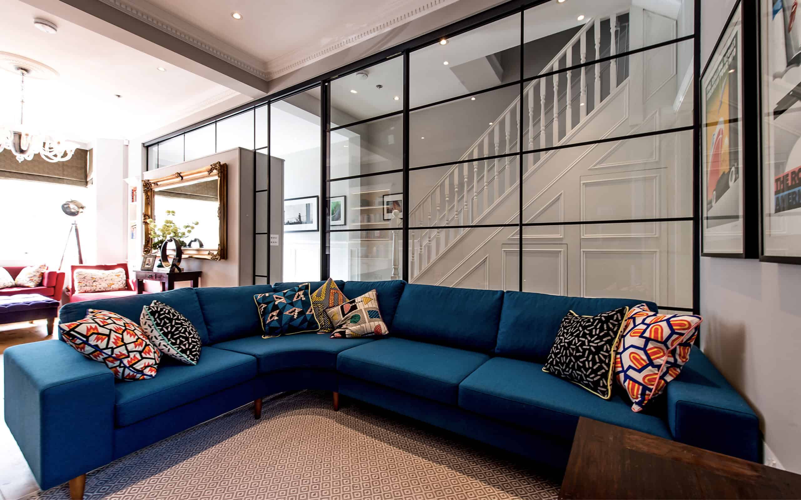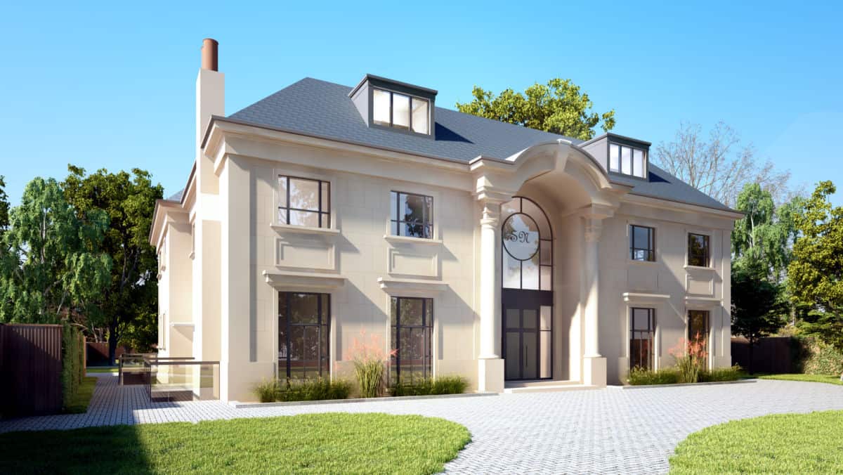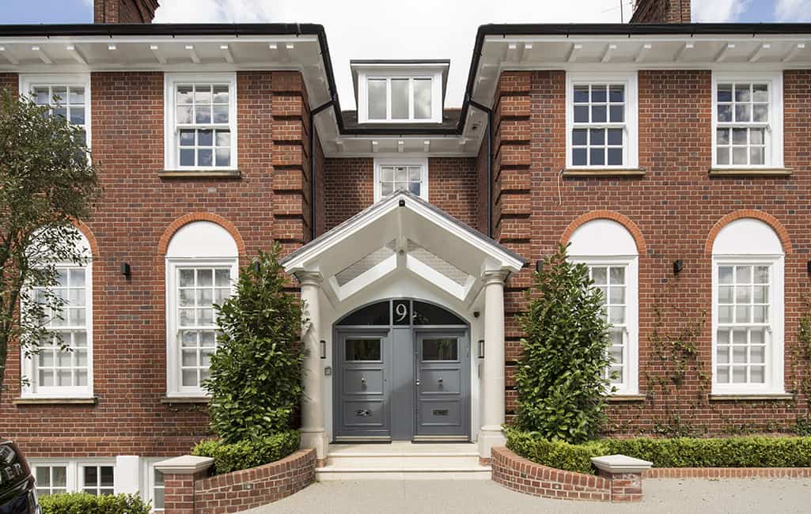Crucial advice if you want to build a house extension
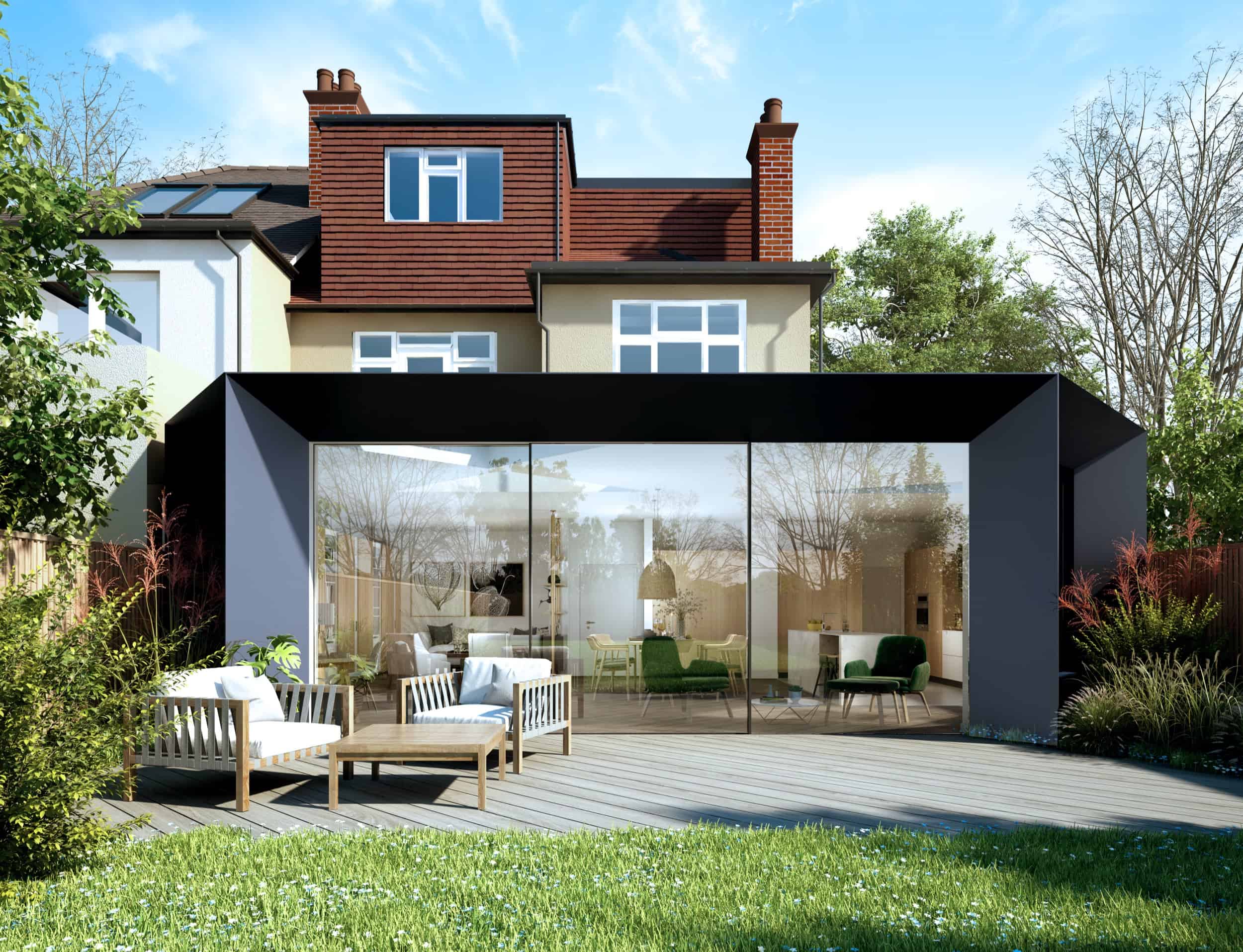
A house extension can be a transformative addition to any property. Whether you’re seeking to expand your living area or elevate your home’s market value, a well-executed house extension can offer a multitude of benefits, enriching your family’s life in inspiring ways.
However, embarking on a house extension requires considerable planning and attention to detail, especially in conservation zones. Don’t let this deter you; we’ve assembled some key guidance for navigating the process.
All of the following considerations apply to UK-based properties. If you’re located in London or the surrounding areas, you can book a call with our client-centred architecture practice for more information.
Do You Need a House Extension?
The preliminary question you should address is whether a house extension is genuinely needed. Many people deem a house extension as the optimal path to a more spacious and comfortable living environment. However, sometimes restructuring your existing layout can meet your needs effectively, negating the necessity for a house extension.
Renovation Alternatives
Some rooms can become dramatically more functional and inviting with a simple layout reconfiguration. This can make your home appear larger and brighter without the need for a house extension.
Utilising Existing Spaces
Before considering a house extension, assess if you can expand your living space by converting an existing loft or basement. These areas are frequently underutilised and can add substantial value when professionally remodelled. A well-placed skylight can bring light into a loft, while a garden-facing basement window can illuminate lower levels.
Non-load bearing walls
Removing walls that don’t bear loads can easily open up a space. This could not only bring more light into dim areas but also make the house extension potentially redundant. Alternatively, adding partition walls could provide extra storage, potentially eliminating the need for a house extension.
What do you need for a successful extension?
If you conclude that none of the above options satisfy your needs, you’ll need to delve into the specifics of planning your house extension.
Extension placement
An extension has to attach to the existing property from either the rear, side, basement or loft, and this may be single or double height. Ideally, the garden will be big enough to allow you to extend at the back of the building and maintain a healthy amount of green space.
You can also extend into the loft or the top floor of your home to add further space. While loft conversions can often come with a premium compared to ground floor renovations, they don’t often need the same planning permission requirements. Still, it’s always best to check with your local council.
Another option on the cards is a basement extension. Planning permission may be required and the construction costs can naturally be higher than other extensions, but a basement extension can add light and much-needed floor space without changing the footprint. This can be particularly beneficial in conservation areas where there is no need to change the façade of the building.
Planning Permission
If you require planning permission this is subject to approval from your local council and your neighbours can object to your house extension if they see fit. It can be helpful to know the reasons why you may not receive permission so that you can boost your chances of success.
Potential objections include:
- Overshadowing & overlooking: House extensions can lead to privacy issues for neighbours. A prime example is a top-floor renovation that results in you being able to see into next door’s garden or home.
- Relationship to other buildings: Your extension may have to follow the same specifications as the ones that already exist in order to secure planning permission. This can mean that you must ensure everything from the materials to the size, scale and proportion of the dwellings match.
- Extra factors: You will face additional scrutiny to extend if your home is a listed building or it impacts the structural integrity of neighbouring properties.
Seamless design
An extension needs to consider many factors and be sensitive to the context of the property and surrounding area. Sometimes it may be best to consider small extensions which remain within the original footprint of the house, while at other times a contemporary intervention can be a great way to enhance the original building and bring it into the future. As you begin this journey to creating your dream home, keep an open mind for ideas that may not be immediately obvious and you’ll be sure to get the most from your relationship with your architect.


