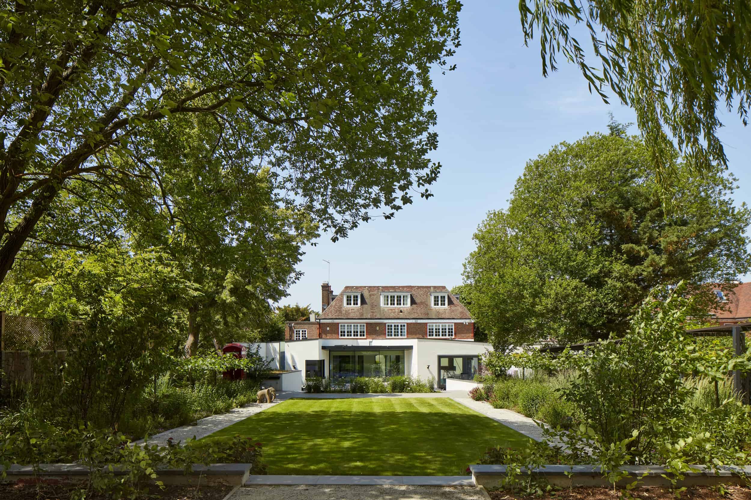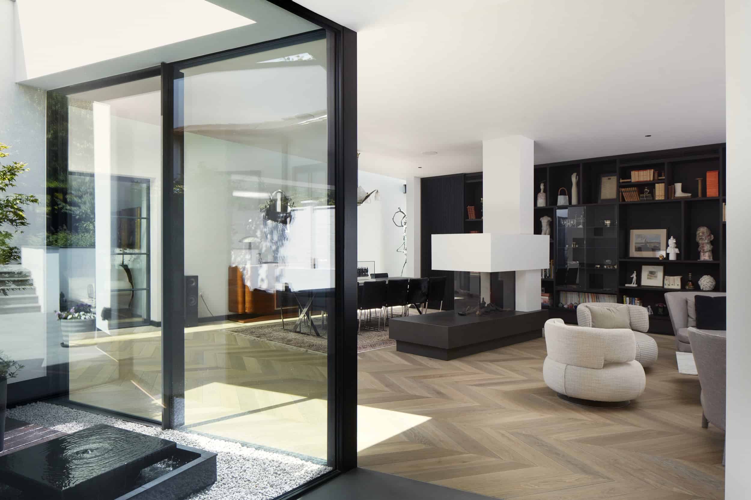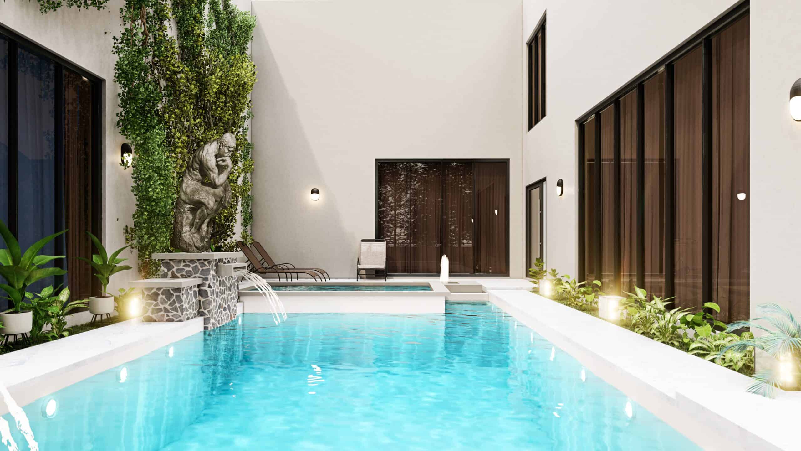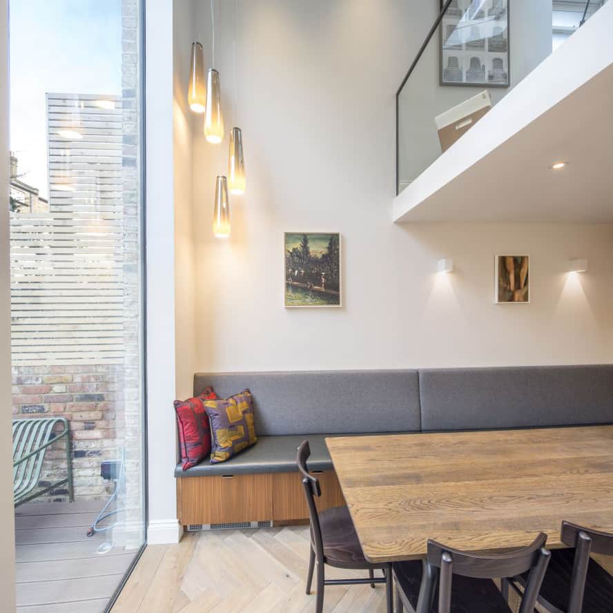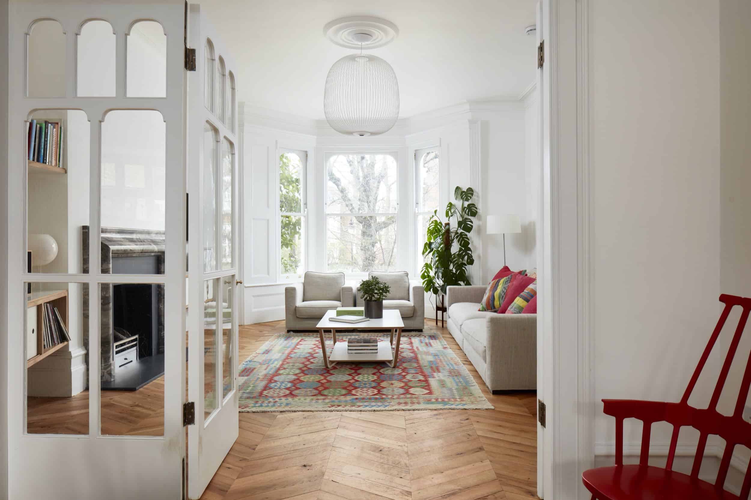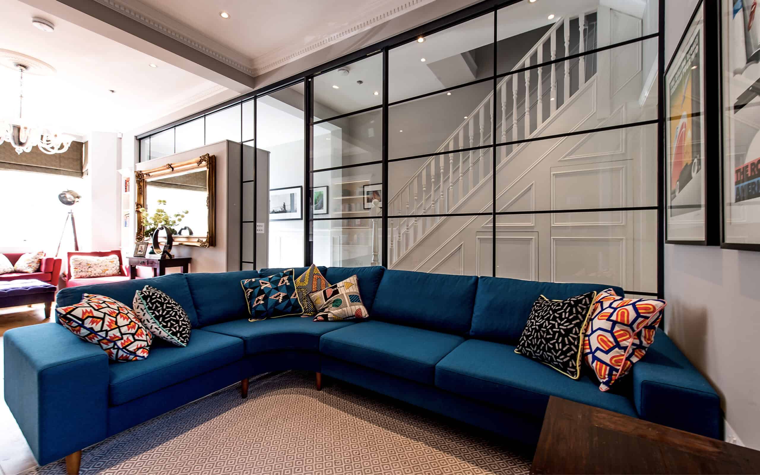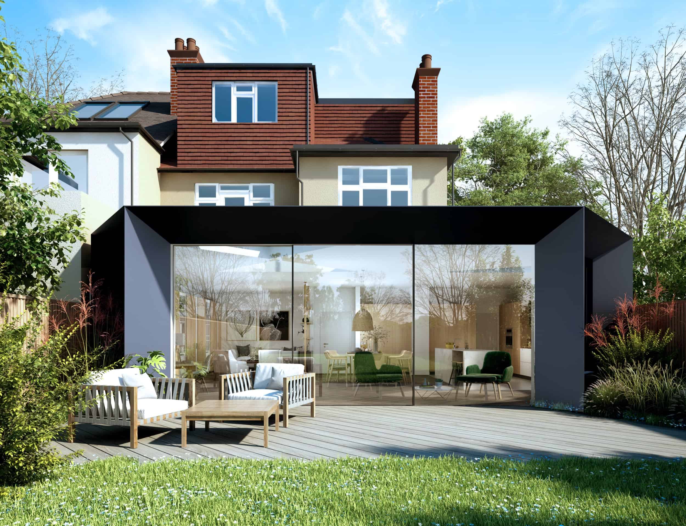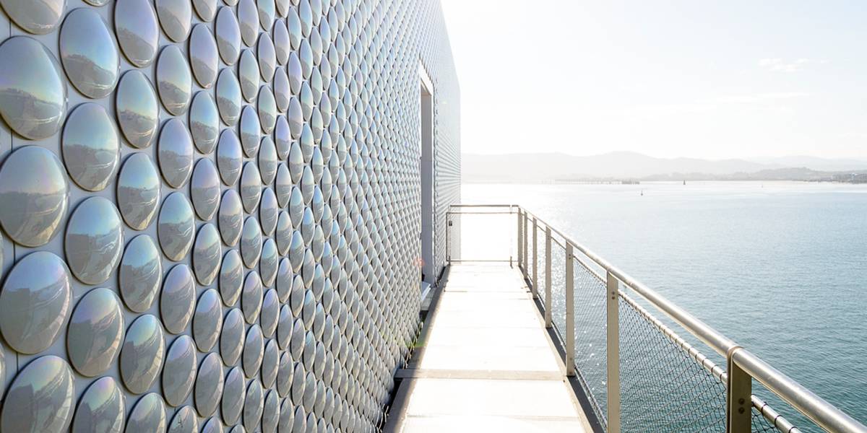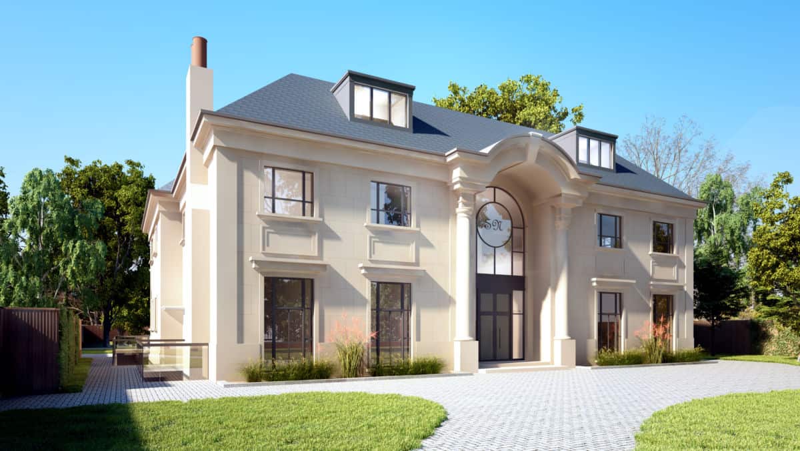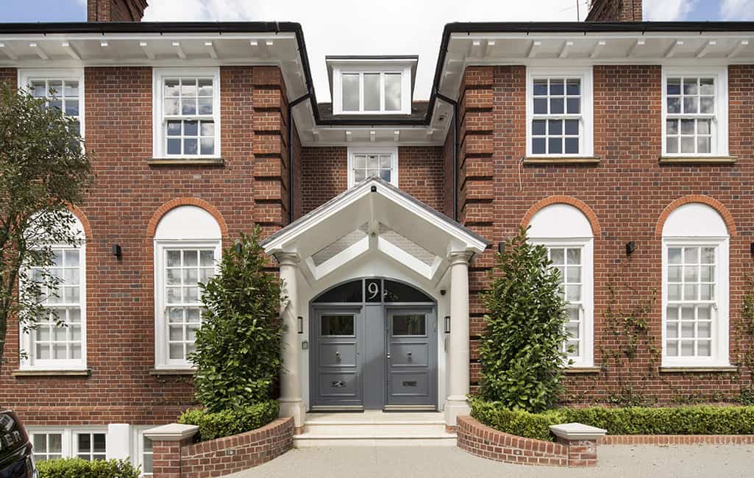5 points to reflect on before undertaking a basement conversion
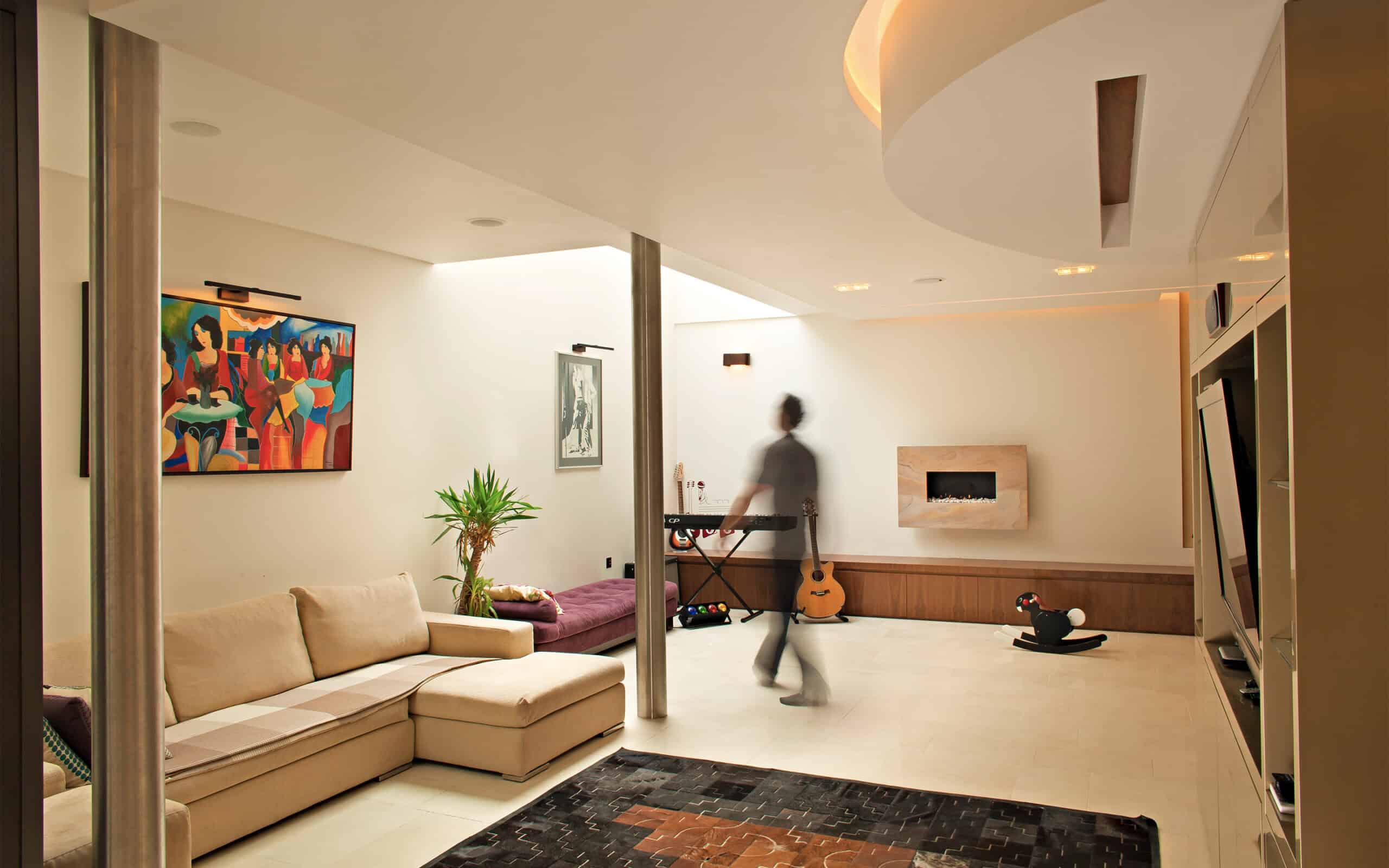
Basement conversions have long been a popular way to add additional space and value to your home. If you have a basement that isn’t reaching its full potential, or you’ve always been intrigued by the idea of utilising your underground space, this article can help you understand what’s involved in a basement conversion. Before diving into the proverbial basement deep end, here are some things to consider.
How to let the light in
One of the main challenges in a basement conversion is introducing natural light. Subterranean areas are ideal for bars, cinemas, playrooms, bedrooms, and laundry rooms. However, without natural light, the appeal and practicality of these spaces decrease. Fortunately, we know how to tackle this issue in any basement conversion project.
We specialise in maximising natural light in homes. Light tunnels are our favourite method for brightening up a basement during a conversion, but natural light wells are also an excellent option. By reorganising some of the internal space, what may seem like a reduction in ground-floor area can enhance the overall space quality across both floors.
Consider your property type
Your property type can guide how best to approach a basement conversion. For example, if you live in a conservation area, there may be guidelines dictating what can be done to bring more light into the space.
Victorian or Edwardian homes often have existing basement spaces that are ripe for conversion. In such cases, we might recommend leveraging your home’s well-established foundations, avoiding the need for further costly expansion, and focusing on enhancing your living quality through a basement conversion.
Think about your levels
A basement conversion involves several complex considerations. Floor-to-ceiling height is one such challenge; therefore, it may be advisable to excavate an additional 200 or 300 mm to enhance this dimension during your basement conversion. The extra height can make a significant difference, making your basement feel more open and less claustrophobic, especially when paired with a light well.
The cost of increasing your basement floor height will add to the overall budget, but the benefits outweigh the extra expenditure. Given that North London property prices are at a premium, this extra space can considerably increase your property’s value, making the basement conversion well worth the effort.
Will it be waterproof?
Traditional basements are often underused, serving mainly as storage spaces. In any basement conversion, it’s crucial to waterproof the area properly, regardless of its intended use. Basements are prone to dampness, often sitting below the water table, leading to constant moisture exposure.
Various waterproofing methods can be employed in a basement conversion. You can opt for external tanking systems, waterproof concrete, or internal drained cavity lining, which is the most commonly used system today. Your property type and location may dictate the best approach, but using a combination of methods can provide extra peace of mind.
In summary, while there are several aspects to consider in a basement conversion, this list isn’t intended to deter you. Instead, we hope it offers useful insights into how to successfully transform your basement into a more functional, usable space.


