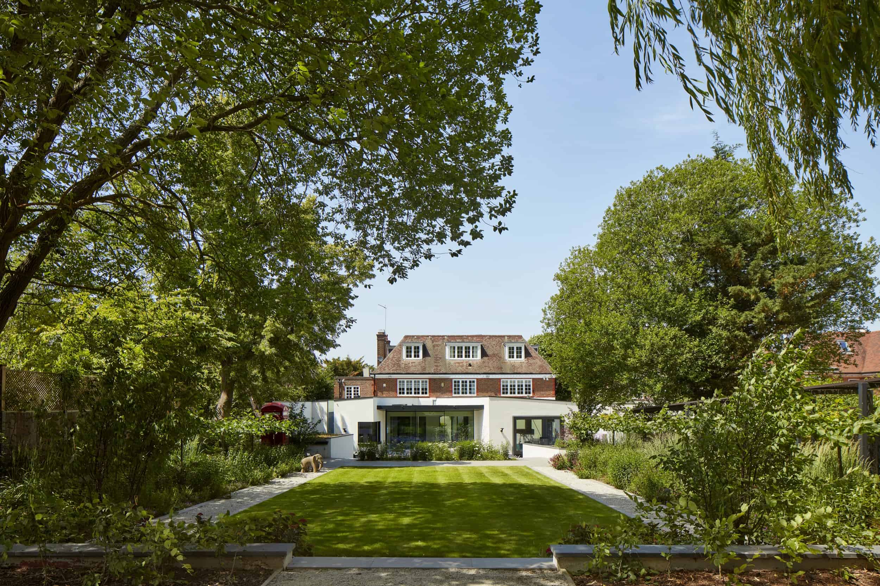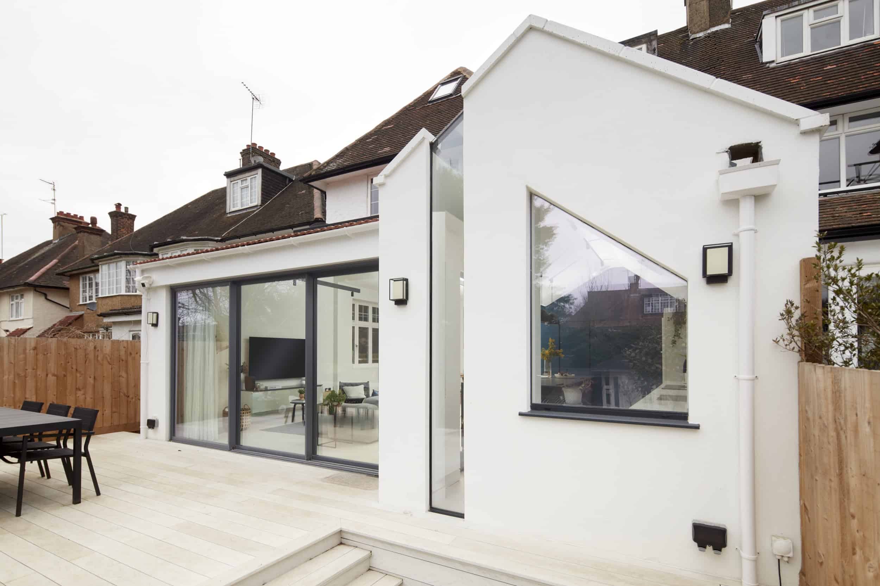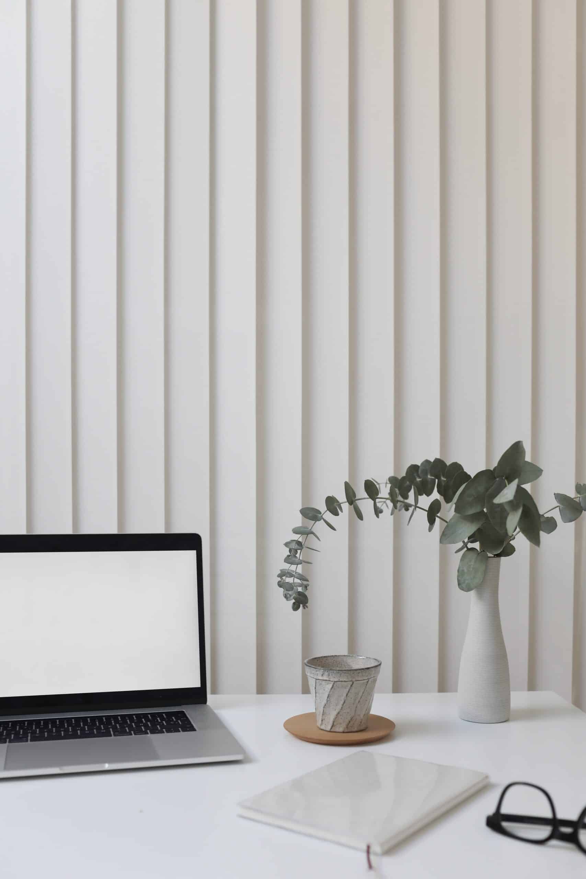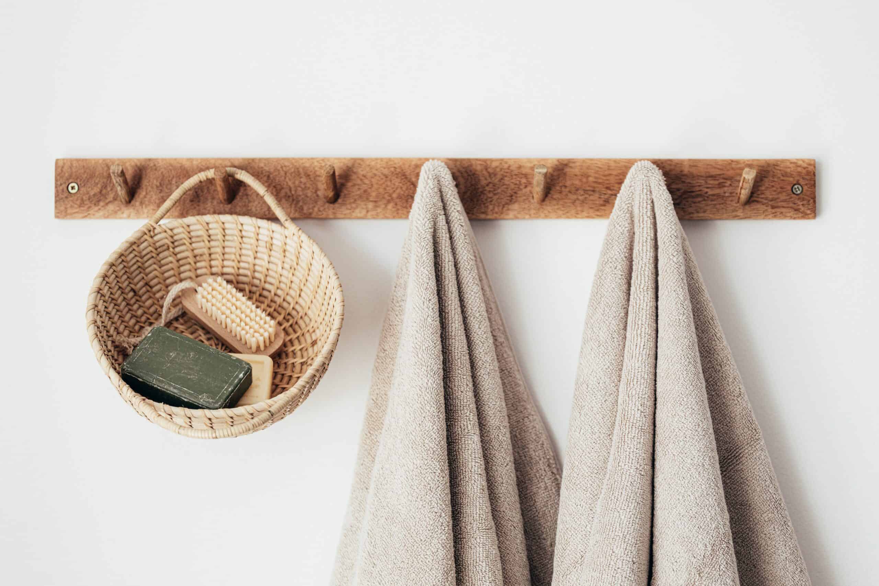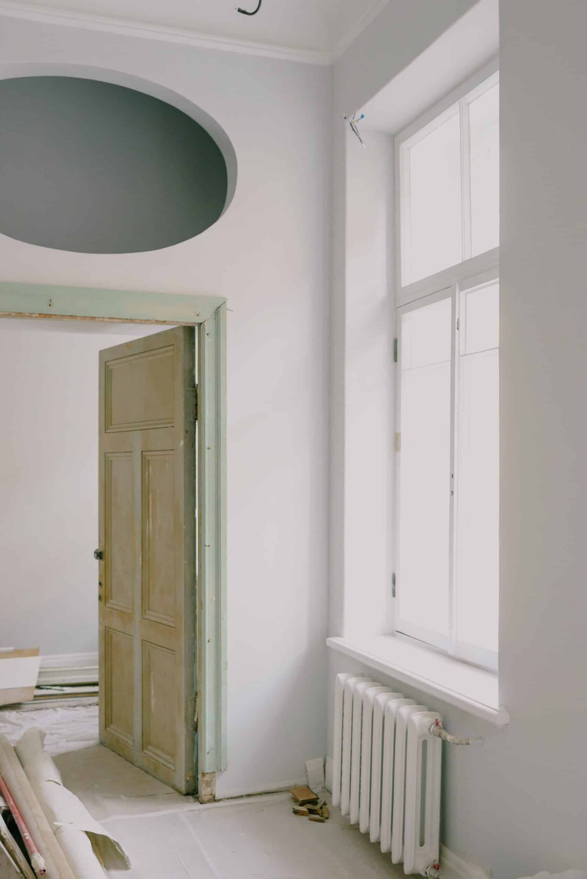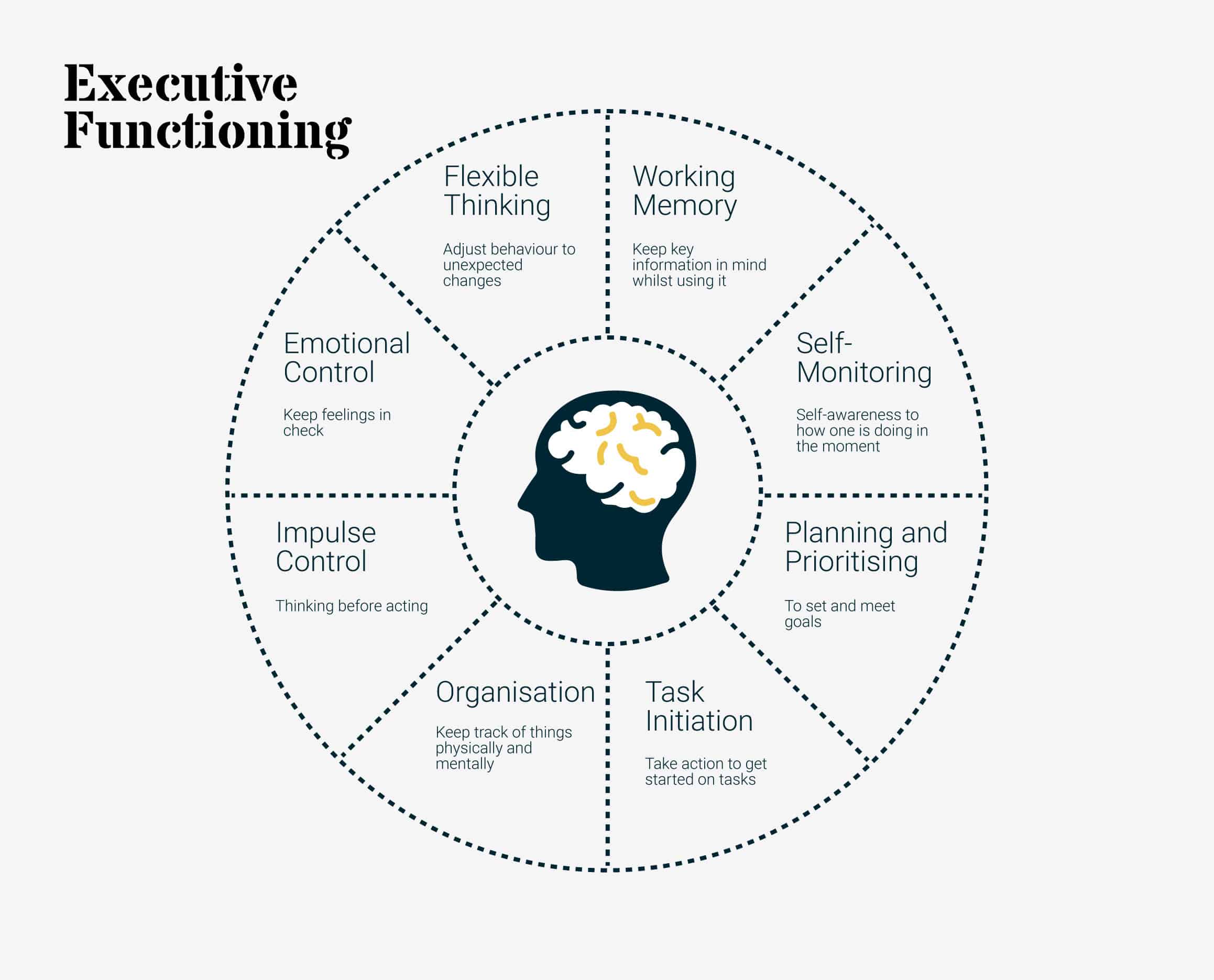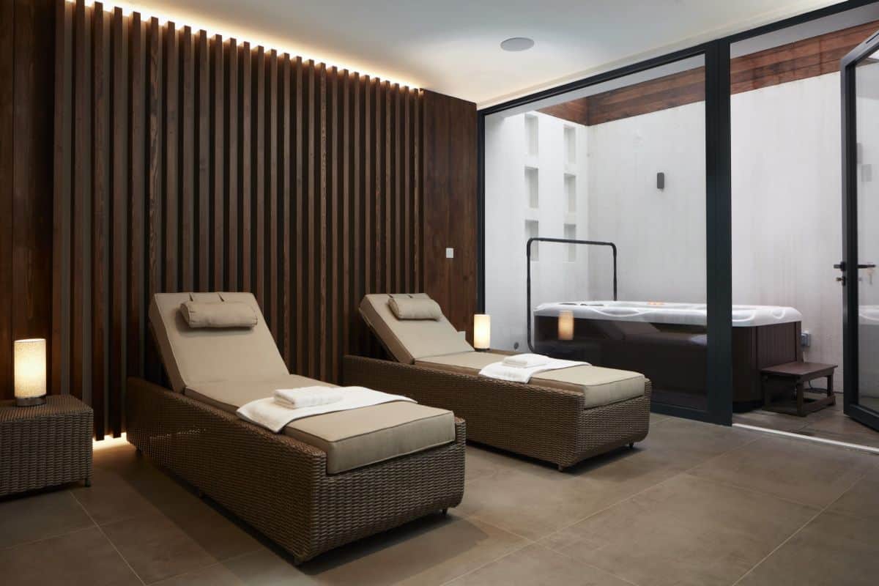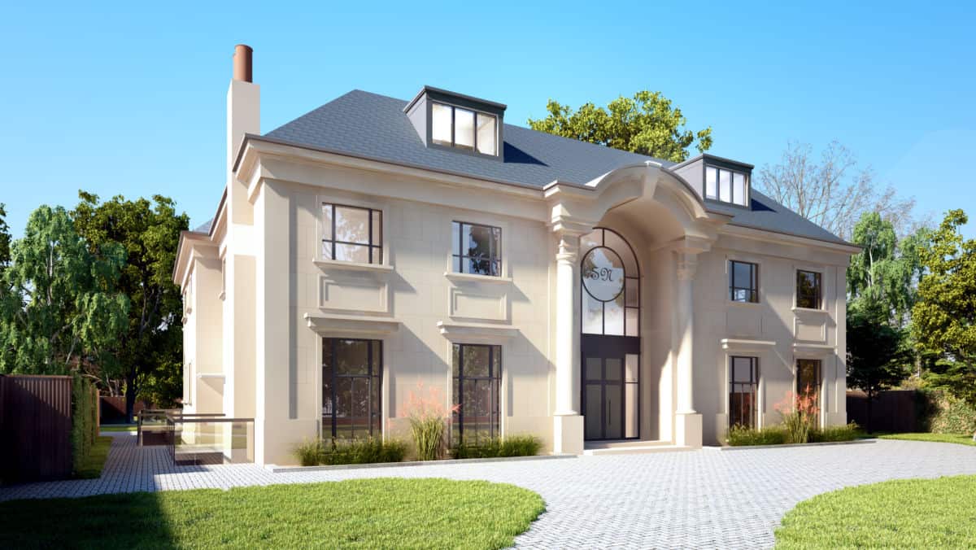Building biology, healthy homes and biophilic architecture

One of the many benefits of working with an architect for your home renovation is that they can bring a wealth of specialist knowledge about homes, construction and design to your project. One of the topics we’re particularly interested in is the understanding of building biology… What makes a healthy home for you and your family to live in?
We’ve explored this subject in great depth through our projects by working closely with Katie from Baubio.
We’ve condensed some of our findings into this page, introducing the ideas of Building Biology, Healthy Homes and Biophilic Architecture. Here we explain what the difference is and how you could consider these in your own renovation project.
Building Biology
Building biology can often overlap with sustainability practices but it shouldn’t be confused as just ‘sustainability’. It goes much further than just using sustainable materials in your construction. It’s also about creating healthy, beautiful and sustainable buildings in ecologically sound and socially connected communities. It involves a considered selection of materials and the design of living environments, which take into account ecological, economic and social aspects.
The goal of Building Biology is to create healthy homes free of indoor air pollutants, tap water pollutants and electromagnetic pollutants. Access to fresh air, sunlight and even temperatures help to give inhabitants a wholesome environment.
In reality, all criteria may not always be met. The goal is to optimise each criterion within your framework of feasibility. Here are some criteria to consider:
Healthy indoor air
- Supply sufficient fresh air and reduce air pollutants and irritants
- Avoid exposure to toxic mould, yeasts and bacteria as well as dust and allergens
- Use materials with a pleasant or neutral smell
- Minimise exposure to electromagnetic fields and wireless radiation
- Use natural, non-toxic materials with the least amount of radioactivity
Thermal and acoustic comfort
- Strive for a well-balanced ratio between thermal insulation and heat retention as well as indoor surface and air temperatures
- Use humidity-buffering materials
- Keep the moisture content of new construction as low as possible
- Favour radiant heat for heating
- Optimise rom acoustics and control noise, including infrasound
Human-based design
- Take harmonic proportion and form into consideration
- Nurture the sensory perceptions of sight, hearing, smell and touch
- Maximise daylighting and choose flicker-free lighting sources and colour schemes that closely match natural light
- Base interior and furniture design on physiological and ergonomic findings
- Promote regional building traditions and craftsmanship
Sustainable environmental performance
- Minimise energy consumption and renewable energy
- Avoid causing environmental harm when building new or renovating
- Conserve natural resources and protect plants and animals
- Choose materials and life cycles with the best environmental performance, favouring regional building materials
- Provide the best possible quality of drinking water
Socially connected and ecologically sound homes
- Design the infrastructure for well-balanced mixed use: short distances to work, shopping, schools, public transit, essential services, and recreation
- Create a living environment that meets human needs and protects the environment
- Provide sufficient green space in rural and urban residential areas
- Strengthen regional and local supply networks as well as self-sufficiency
- Select building sites that are located away from sources of contamination, radiation, pollutants and noise
Source: buildingbiology.co.uk

Healthy Homes
If Building Biology is to create healthy homes free of pollutants, then what is the difference between that and a ‘Healthy Home’? The ‘healthy homes’ movement is born out of the same ideas but focuses more closely on how to bring these ideas to existing buildings as well as new builds. These are ideas that you can consider for your own home straight away.
There are various ideas and theories about what makes a ‘Healthy Home’. From Katie’s experience and research at Baubio, she’s created nine key pillars:
- Fresh, clean air – Ventilation, filtration and good Indoor Air Quality are incredibly important. We are all aware of pollution outside, but considering that we spend the vast majority of our time indoors (around 90% according to a recent study), we really should be more concerned about this.
- Natural light – The benefits of sunlight are well documented. Surrounding ourselves with an environment that has natural light and less blue light (from phones, computers, TVs, modern-day lighting) can help our circadian rhythm. This in turn helps our sleep, which as we all know, has a huge impact on our health.
- Water quality – Staying hydrated is key. A lot is written about the food we consume and how that affects us, but what about the water? Water can contain harmful chemicals and bacteria and so a water filtration system is really important.
- Low toxicity building materials – This is one that we don’t have much control over unless we are building or renovating. Thankfully there are regulations against things such as lead and asbestos etc.
- Temperature – Not being too hot or too cold can have a big impact on our health. Ideally this is regulated through an air recovery system but where this isn’t enough or isn’t feasible, then technology is great at regulating the temperature in our home.
- Security – Feeling safe in our own homes definitely has an effect on our stress levels and responses.
- Low toxicity products – Harmful chemicals that we breathe in or absorb through our skin can be also be found in air fresheners, types of flooring, furniture treatments, toothpastes and cleansers – the list goes on! Working to eliminate as many of these as possible is ideal.
- No toxic mould – As you may have read, toxic mould made me incredibly ill. However, sometimes we may not even be aware of it until it’s too late. The best place to start is by making sure there are no leaks, that air from bathrooms is extracted and that your indoor air quality is good. Don’t ignore that mould growth you can see!
- Low EMF – Electromagnetic Fields – we’re surrounded by them. Reducing them where we can, such as using ethernet cables instead of WiFi for computers, turning our phones onto airplane mode at night may only make a small difference but it all helps.
Source: baubio.co.uk

Biophilic Architecture
Biophilic design is a fundamental part of biophilic architecture, seeking to bridge the gap between building occupants and nature. Biophilic architecture aims to provide spaces that incorporate elements like natural lighting, ventilation, landscape features, and more to craft a healthier, more holistic environment for its inhabitants.
The biophilia hypothesis, which is central to biophilic architecture, suggests that humans possess an inherent affinity for nature. Being connected to the natural world has tangible benefits to our well-being. By seamlessly integrating elements such as greenery, light, and water into spaces, biophilic architecture can significantly enhance our experience and duration of time spent in these environments.
Beyond interior spaces, biophilic architecture also emphasizes exterior facades and landscaping. By transitioning from a stark steel and cement urban landscape to a greener, nature-infused one, biophilic architecture promises an outdoor space that rejuvenates both the body and mind.
7 Ways to Enhance Indoor Environments with Biophilic Design
Edward O. Wilson, in the 1980s, popularized the term biophilia, which describes humans’ urge to connect with the natural world. Over the years, the biophilia hypothesis has been weaved directly into biophilic architecture and interior design. These designs, rooted in the principles of biophilic architecture, promise to enhance the well-being and performance of people in indoor spaces. On average, individuals spend about 90% of their day indoors, making the incorporation of biophilic architecture crucial for physiological and psychological health.
The Biophilic Cities Project, a network at the University of Virginia School of Architecture, kicked off their Spring Webinar Series with a presentation from Bill Browning, the founder of Terrapin Bright Green. Since its inception in 2006, Terrapin has harnessed principles of biophilic design to improve the environmental and economic performance of environments for clients ranging from resorts to the Pentagon. Browning’s presentation highlights many of the unique benefits of biophilic design to not only improving quality of life, but also in the performance of buildings. Here are seven interesting facts about biophilia and biophilic design from Browning’s work at Terrapin, the Biophilic Cities Project, and studies across the globe.
Biophilic design creates healthy, happy work environments
Research showing the incredible benefits of biophilic design is mounting. Interventions that incorporate nature or mimic natural systems are linked to decreased stress, enhanced creativity and accelerated recovery from illness. In the workplace environment, biophilic design can increase the well-being of employees and aid other financial benefits like the reduction in the use of sick days.
Biophilia is not just about plants
The obvious application of biophilia for indoor environments is the addition of plant life, but that’s just the beginning. Human response to natural processes goes much further. For example, we respond better to biomorphic patterns and arrangements seen in nature. Even though we understand these patterns are non-living, our brains associate them with representations of living things. Browning explains that examples of this include the Fibonacci sequence, which often appears in nature in the form of leaf arrangements and spirals. This use of patterns and fractals in design is commonly referred to as biomimicry and is one part of a holistic approach to biophilic design.
Light is a part of our rhythm
Natural light influences how people experience a space. A lighting system that either naturally or artificially changes throughout the day to mimic our circadian rhythm helps link people to the outdoor environment and, essentially, keep us on track with our natural 24 hour cycle. Maximising natural light can also make us feel more comfortable and at ease. Smart dynamic glazing such as SageGlass, which tints as needed throughout the day, is a great example of using new building technologies to achieve biophilic objectives.
Our minds and bodies appreciate the presence of water
Interventions that add the presence of water to spaces have several health benefits, among them lowered blood pressure, lowered heart rate, and memory restoration. Empirical research has found that the presence of water increases feelings of tranquillity and is an overall preference for people.
We can feel nature in the air
While it logically seems best to keep indoor conditions constant (like the temperature in an office, for example) studies show that student performance is enhanced in spaces with variability in temperature and airflow. Airflow stimulation has been found to keep people awake, while also naturally improving focus and performance.
Appealing to multiple senses makes more sense
In order to most effectively reach people with biophilic design, it’s best to aim for multi-sensory stimuli. While seeing nature is not without benefit, if people are also able to smell or hear it, the positive implications are even greater. The ability to smell plants, feel airflow and hear water are simple examples of these far-reaching interventions.
Faking nature has some payback, too
While the presence of real nature is far better to reap the physiological and psychological benefits of biophilic design, elements that mimic nature are not without some benefit, too. The addition of natural paintings and the utilisation of biomorphic patterns also improve perception of space. When it’s simply not possible to add a window or entirely retrofit an existing space, opportunities that mimic nature are a viable option.
Source: architectmagazine.com


