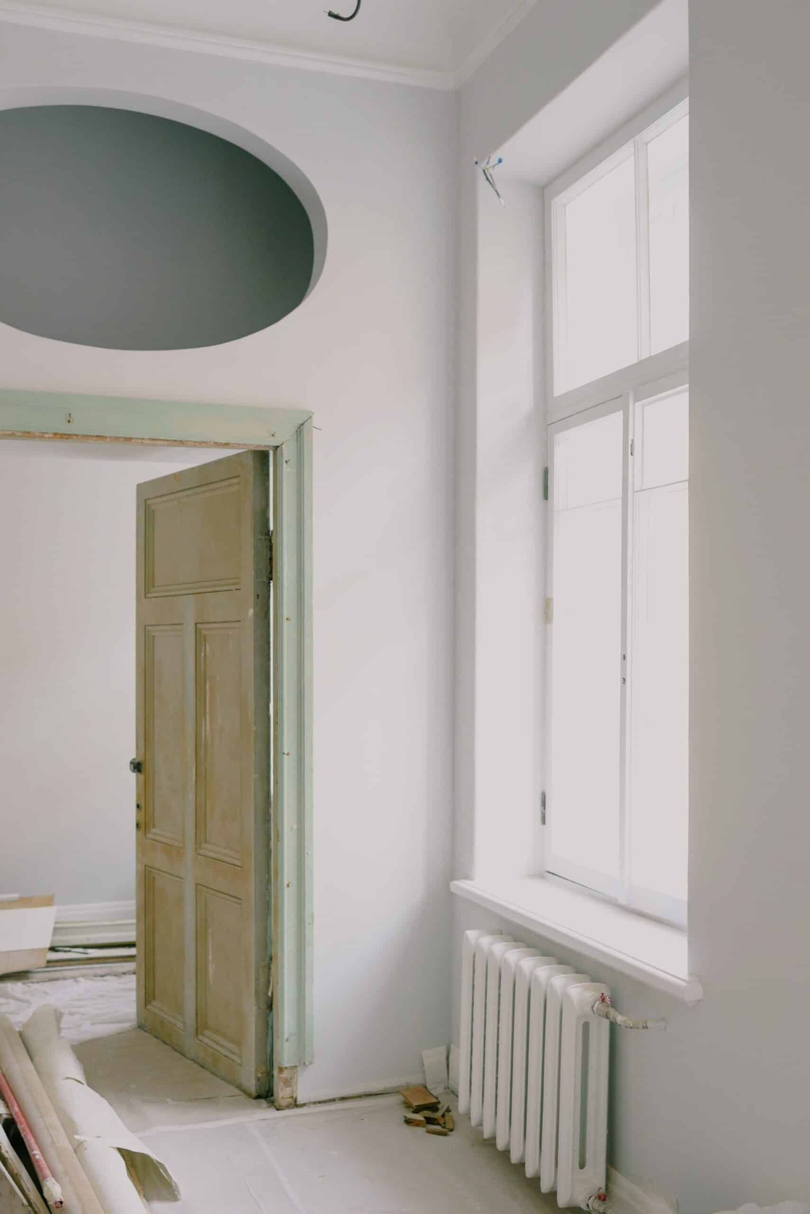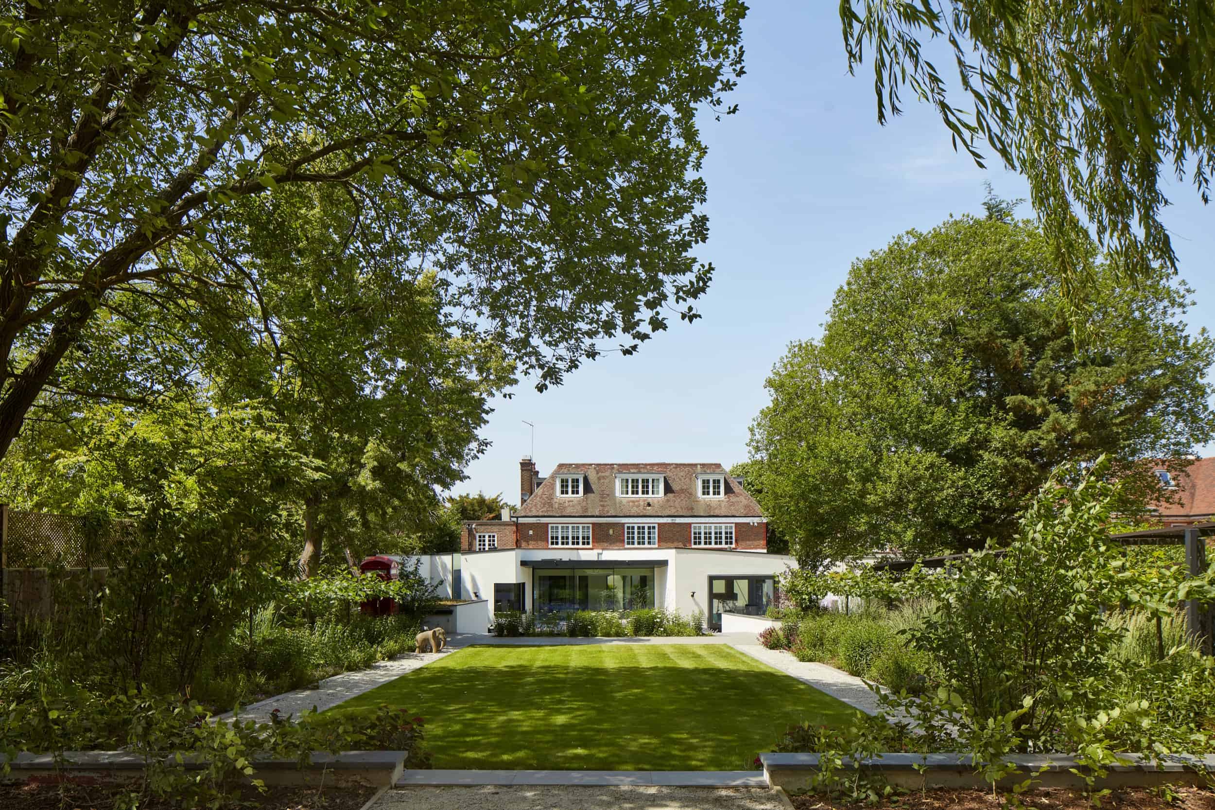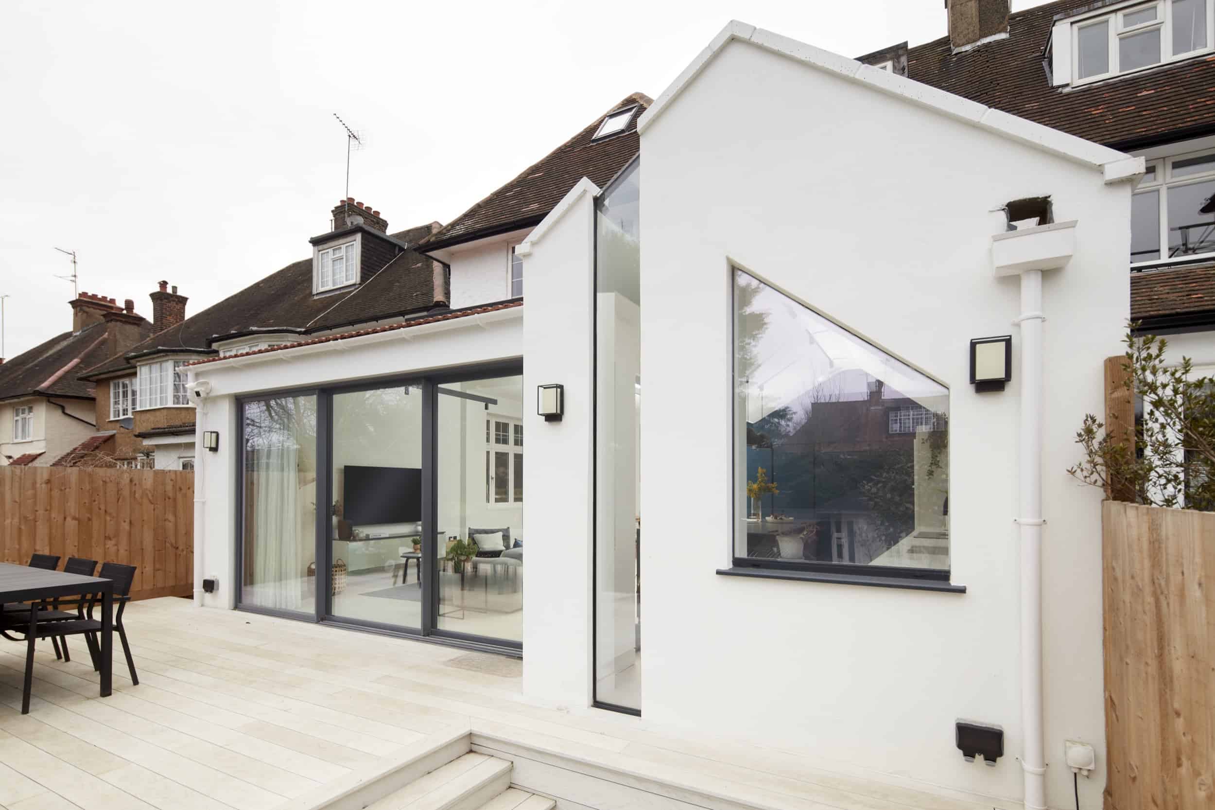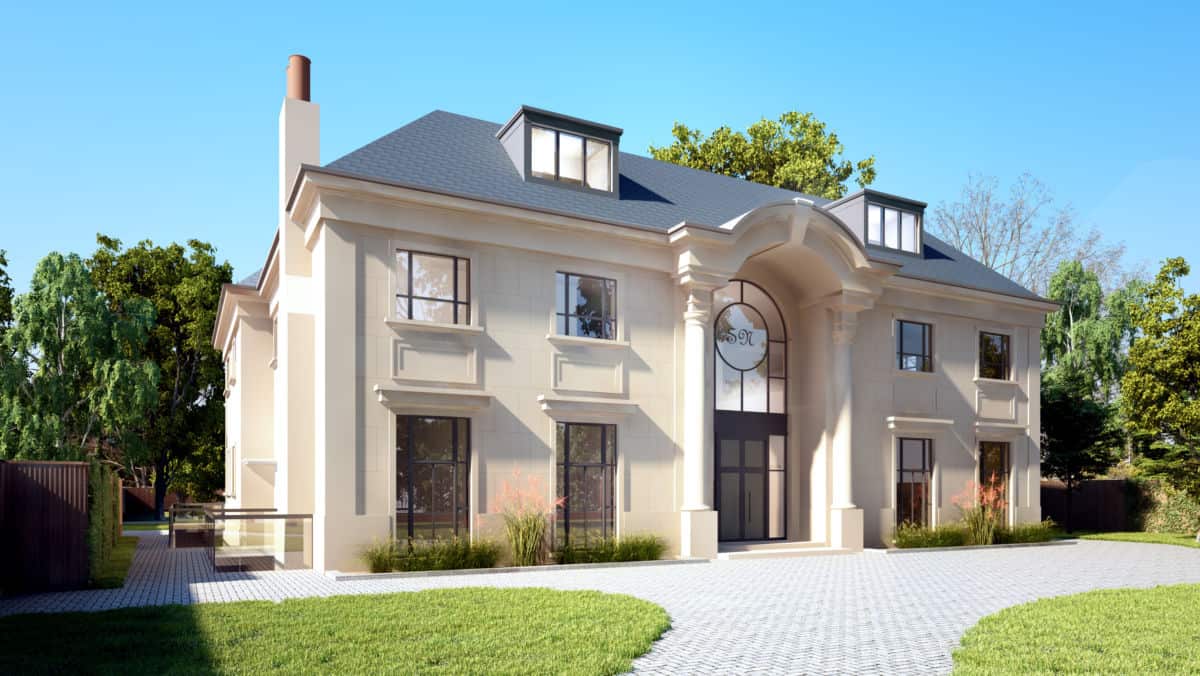Are you a Passivhaus architect?

Here at XUL Architecture we strive to create inspiring spaces that bring light and a sense of wellbeing to peoples lives. We have long understood and appreciated the infinite benefits of biophilic design and sustainable practice. One of our in-house specialities is Passivhaus design, a standard for building energy-efficient, comfortable and healthy buildings.
Passivhaus architect
Passivhaus architecture is a design standard that first originated in Germany in the early 1990s. It focuses on reducing the energy consumption of buildings by using passive measures rather than relying on active systems such as heating and cooling. The Passivhaus standard requires buildings to meet a set of criteria, including a maximum annual heating and cooling demand of 15 kWh/m2, an air leakage rate of no more than 0.6 air changes per hour, and a maximum primary energy demand of 120 kWh/m2 per year.
To meet this standard, Passivhaus buildings are designed to be highly insulated, airtight and free from thermal bridging. They also incorporate specific features such as triple-glazed windows, ventilation systems with heat recovery, and solar gain to help reduce energy consumption. In this way, Passivhaus buildings are able to maintain a comfortable indoor environment without relying on traditional heating and cooling systems.
The benefits of Passivhaus design are numerous and well proven. Passivhaus buildings are highly energy-efficient, which can lead to significant cost savings on energy bills over the lifetime of the building. They also provide a good level of comfort and indoor air quality, which can have a genuinely positive impact on the health and well-being of the people living in the space. Passivhaus buildings are also more resilient to extreme weather conditions, as they are designed to maintain a stable indoor temperature even in the face of external temperature fluctuations.
As well as the environmental and health perks, Passivhaus design can also have social benefits. Passivhaus buildings are often designed with a focus on community and livability, with a heavy focus on communal spaces and outdoor areas. And because they’re affordable to build and operate over the long term, they’re an ideal fit for affordable housing.











