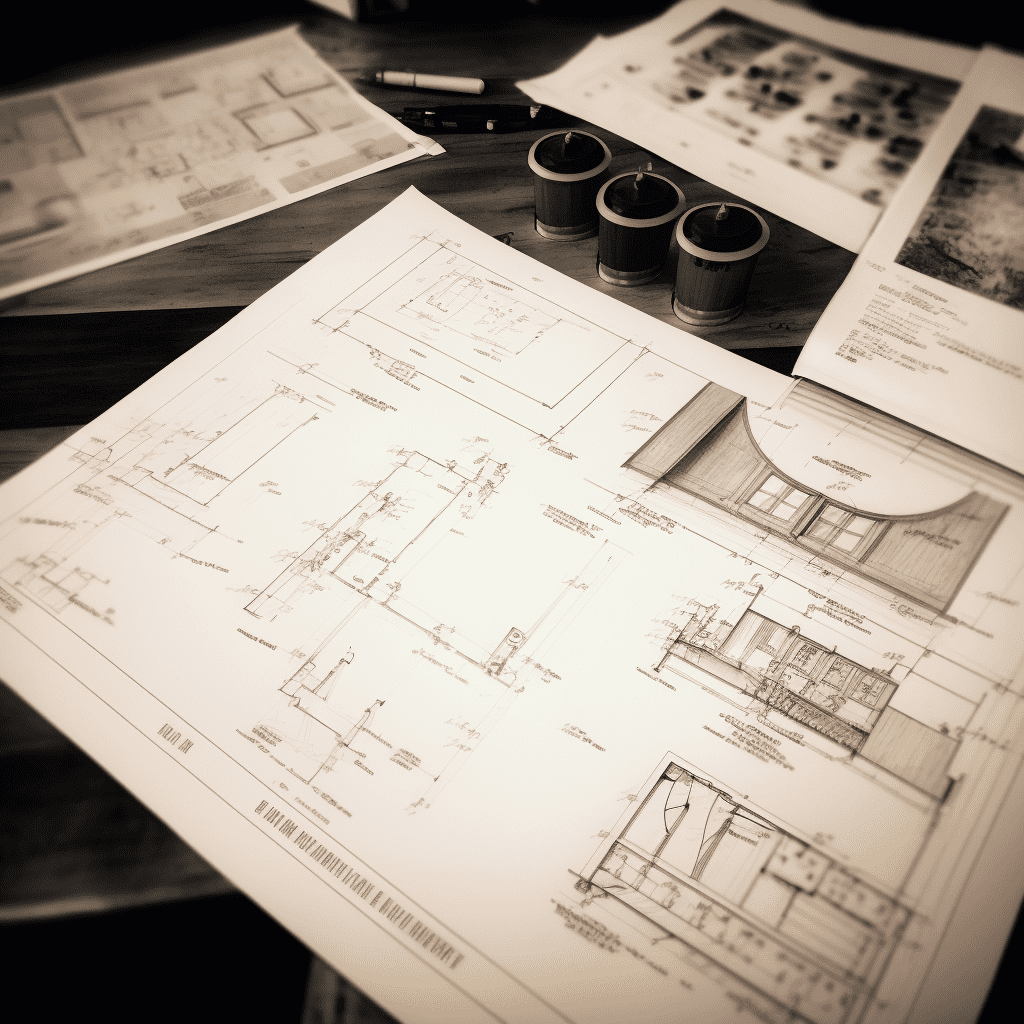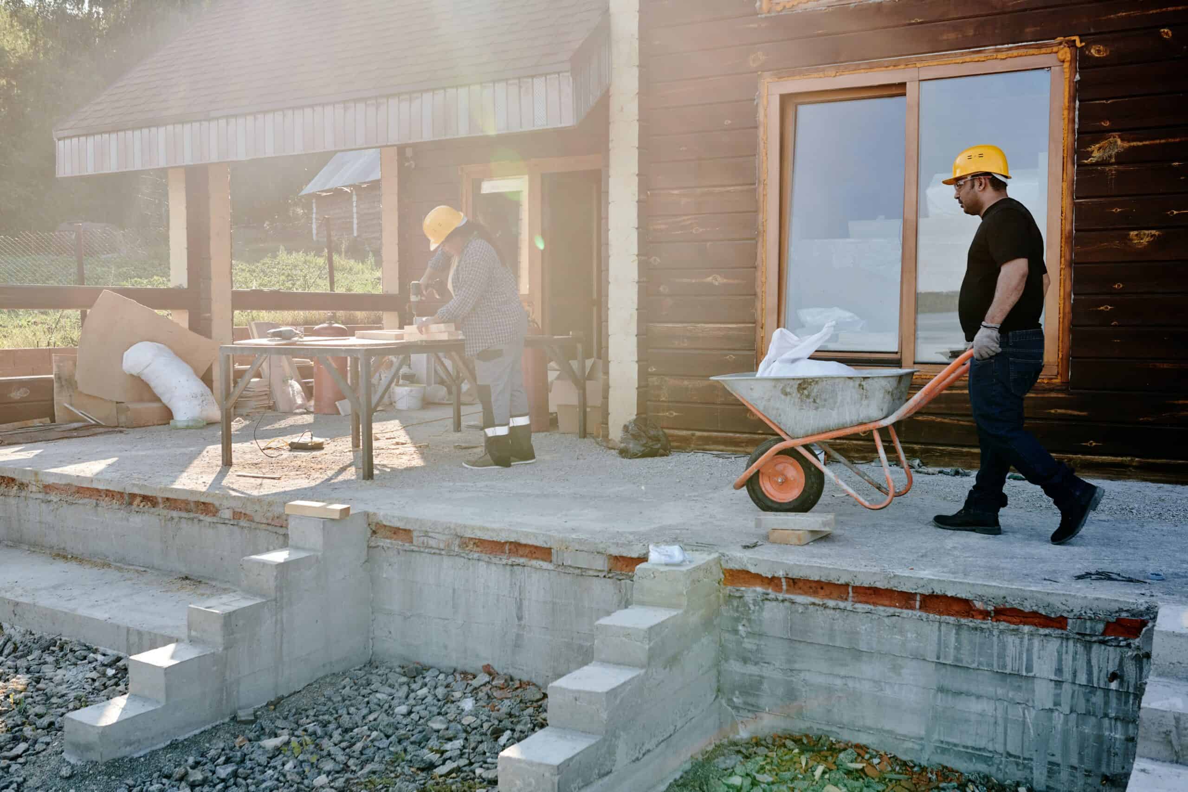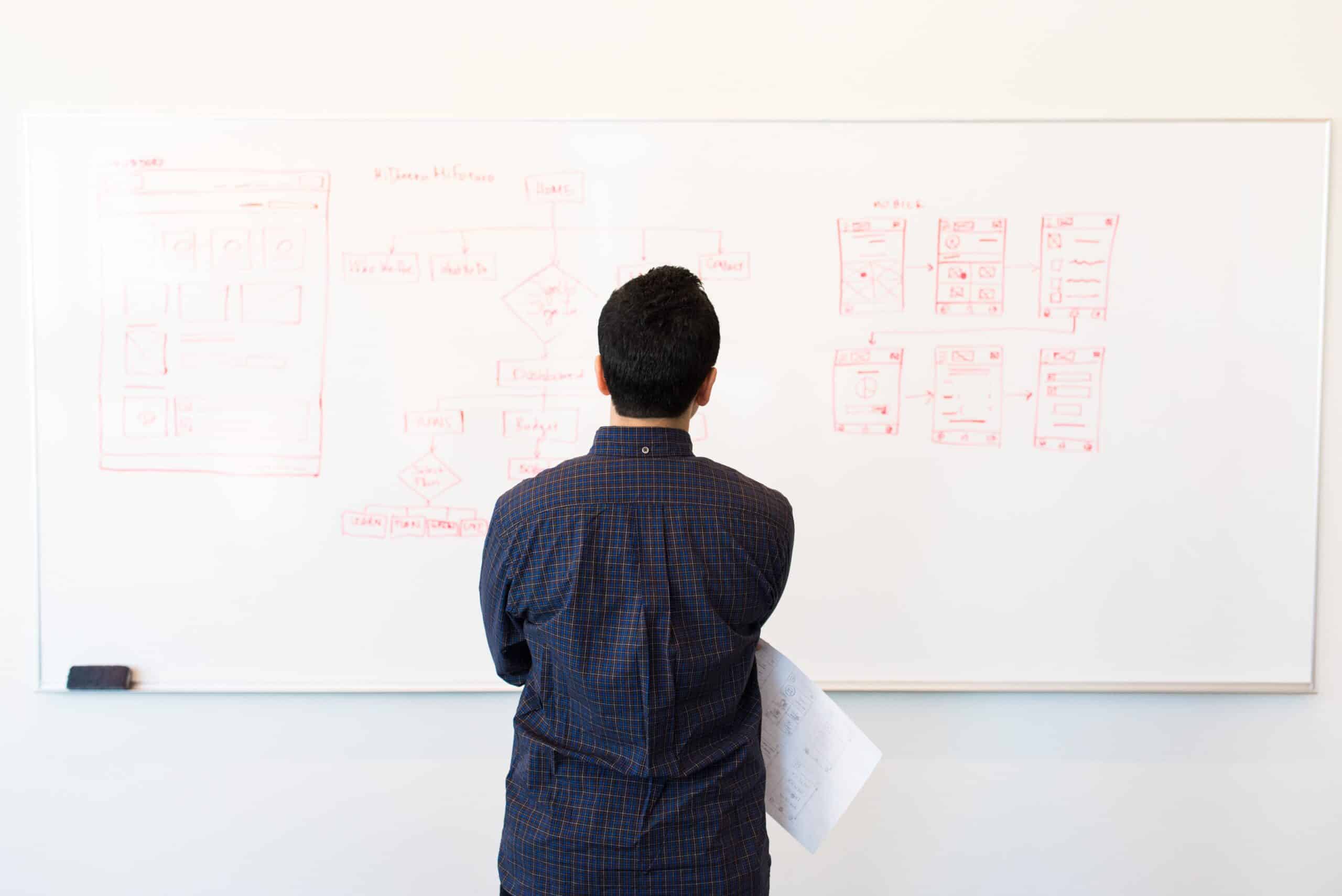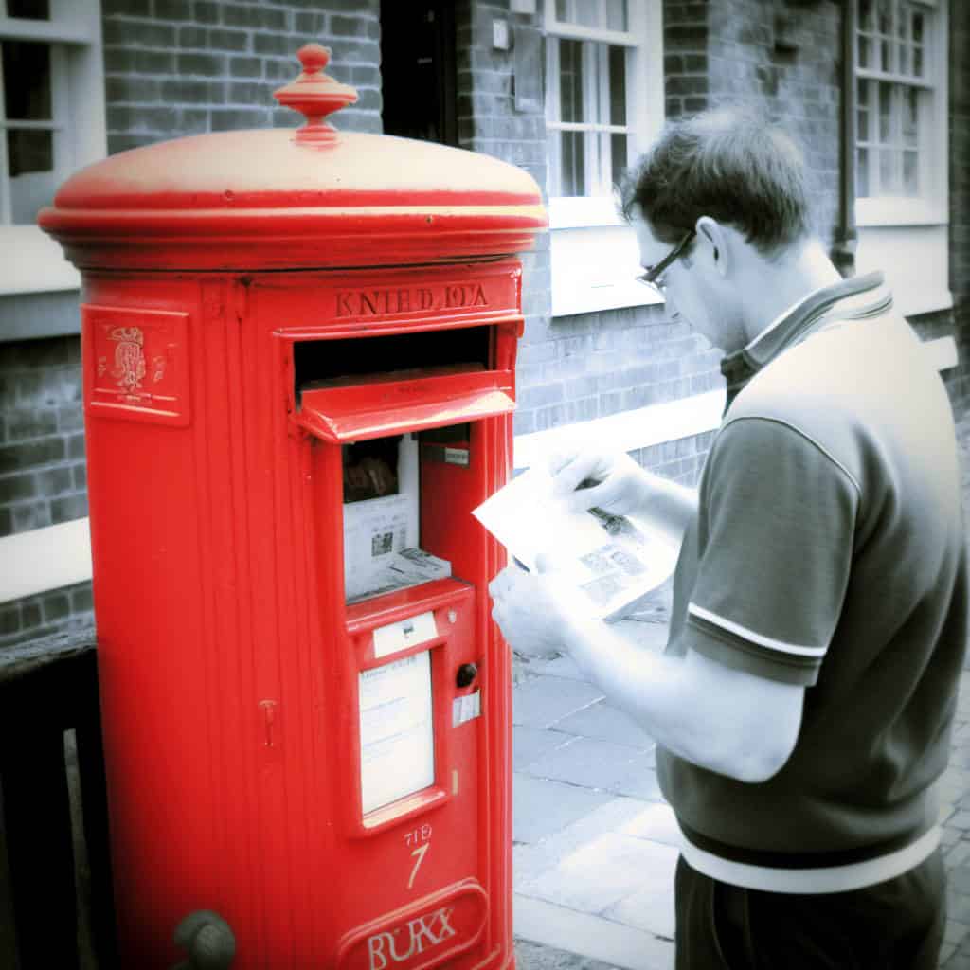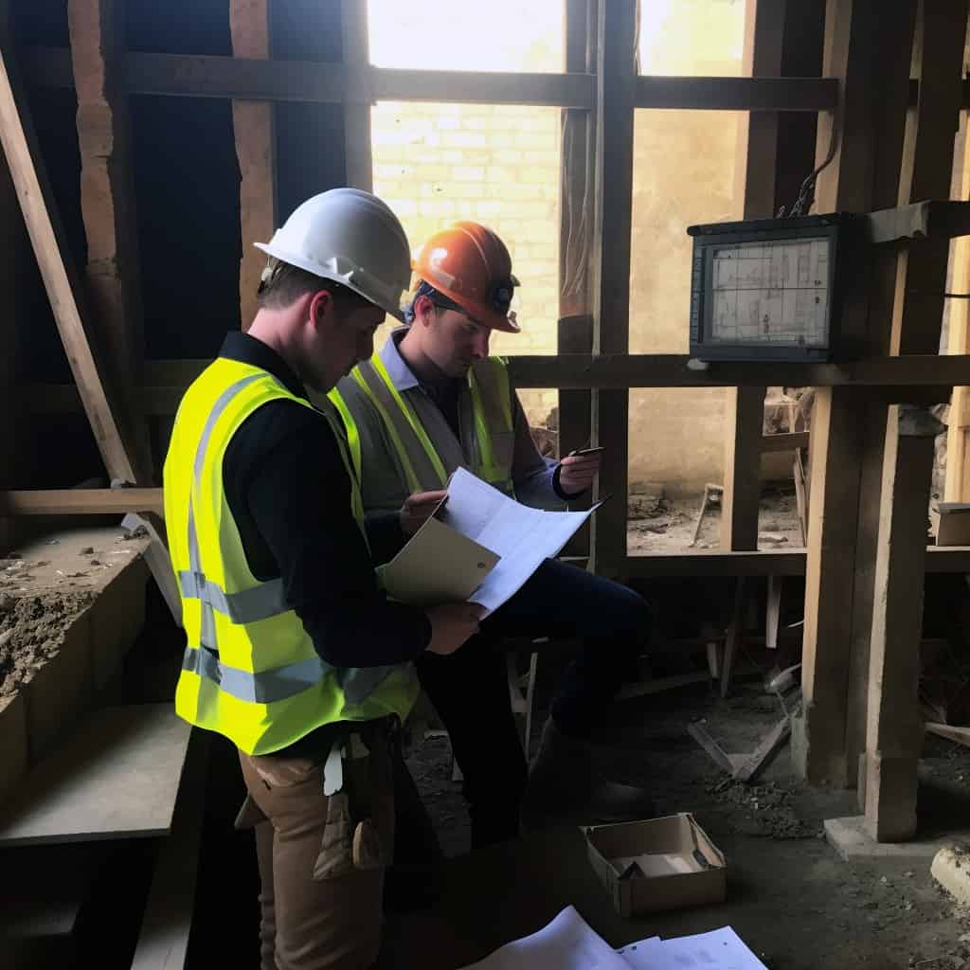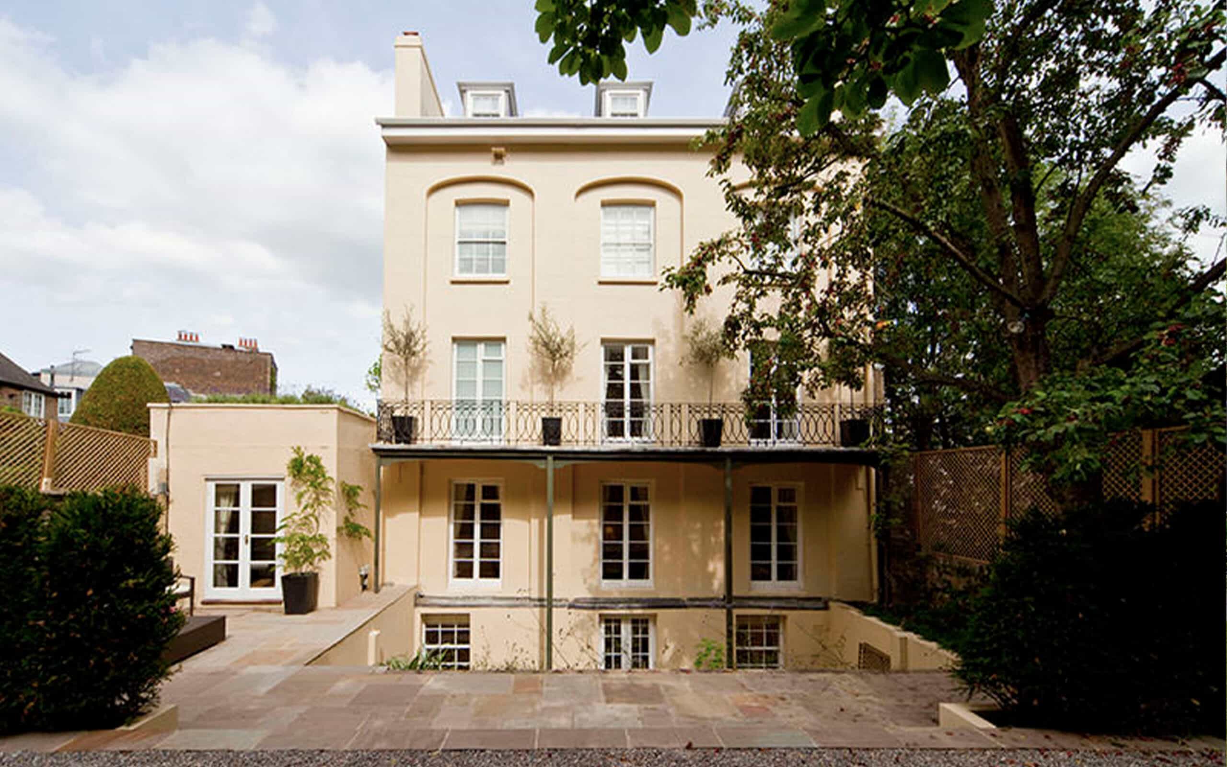Can you complete plans for new builds?
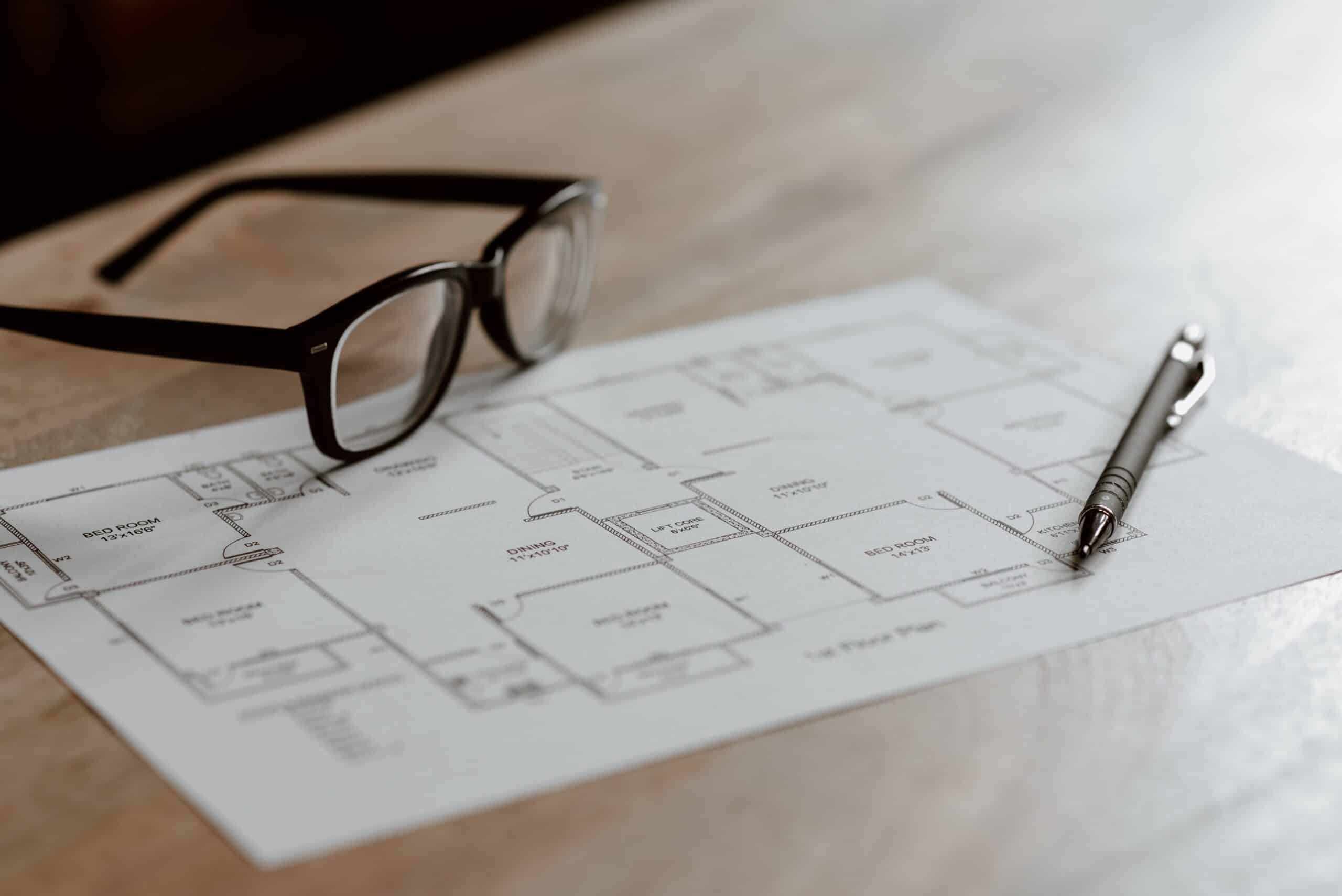
Planning permission for new build
The simple answer is yes, architects can complete plans for new builds. There’s plenty of free software out there if you wanted to draw up your own sketch plan, but an architect is specially trained to create detailed, to-scale drawings that can turn your initial ideas into a clear, workable design. Your architect will be able to create site plans, floor layouts, electrical drawings and joinery details that can be passed onto a contractor, engineer or other professional to detail and bring to life. In short, architectural drawings are the foundation of any new project.
We would typically start by meeting with a client to get to know their needs, goals and budget. We would then create sketches, early feasibility studies and initial concept designs, which would be presented during a design meeting to ensure we were both on the same page. Once the design is approved, we then proceed to detailed plans and specifications, which depict every detail you might need to build a project, from the position of electrical outlets to the arrangement of joinery.
During this process we’ll make sure that the architectural plans comply with local building codes and regulations, so we can get it smoothly through planning and into the light of day. We will also collaborate with structural engineers, surveyors, building control officers and contractors to develop the design and make sure it’s functional and structurally sound.
Without an architectural drawing, a contractor would be a little in the dark about what they were building. An architect will help you see your ideas in a new light and make them more concrete.


