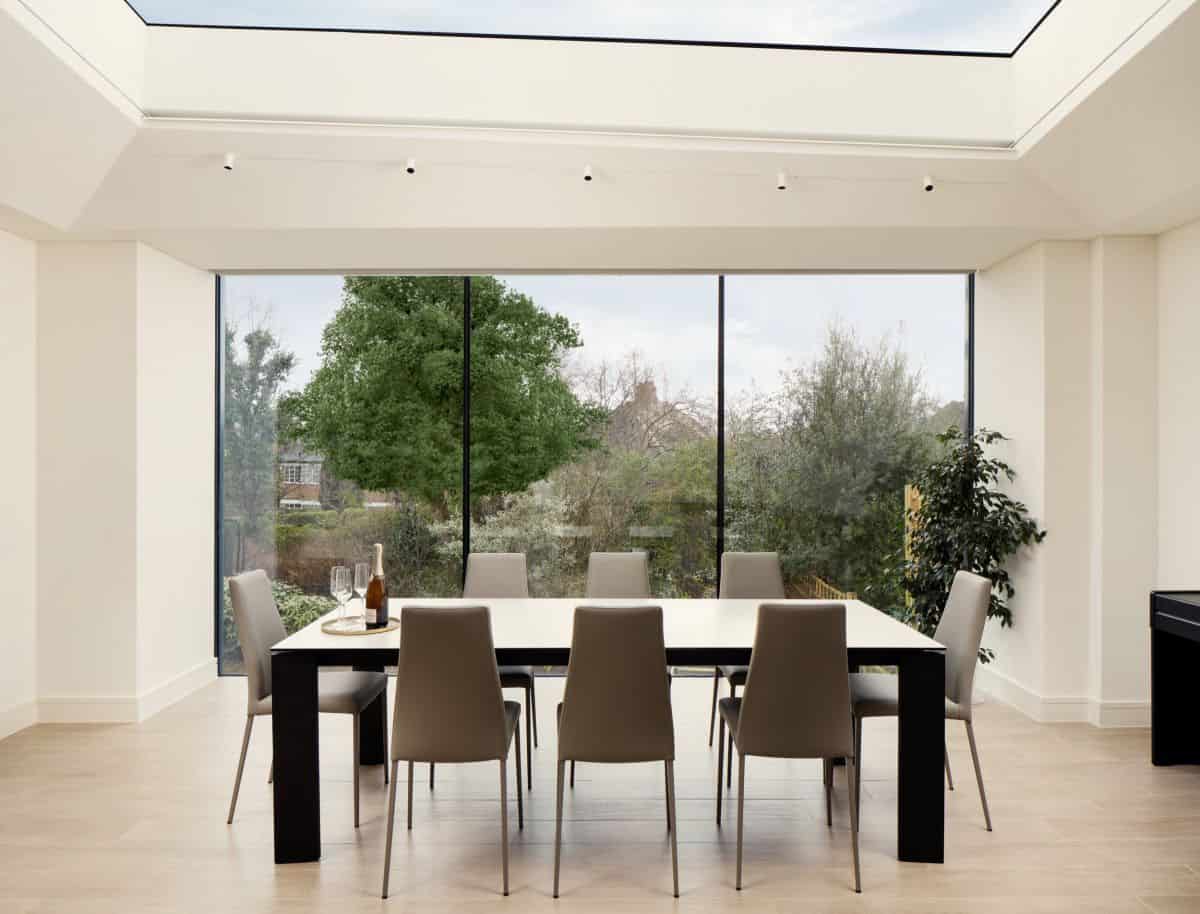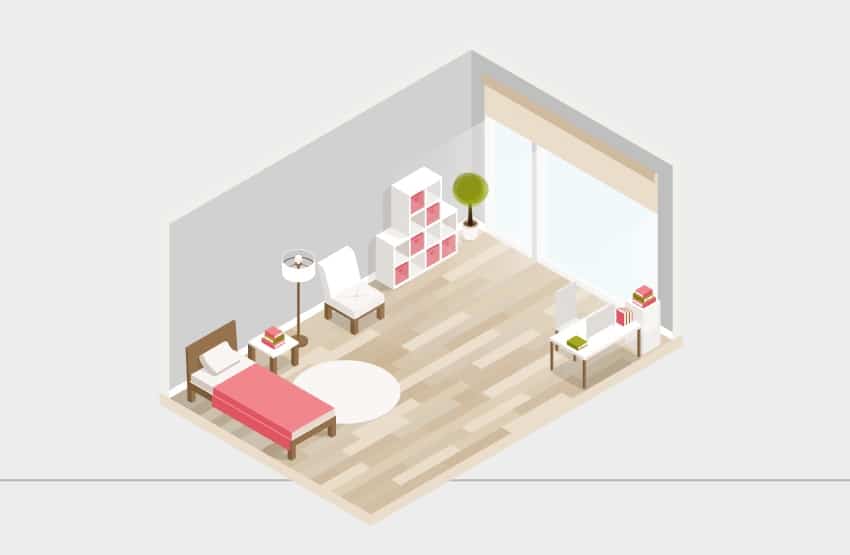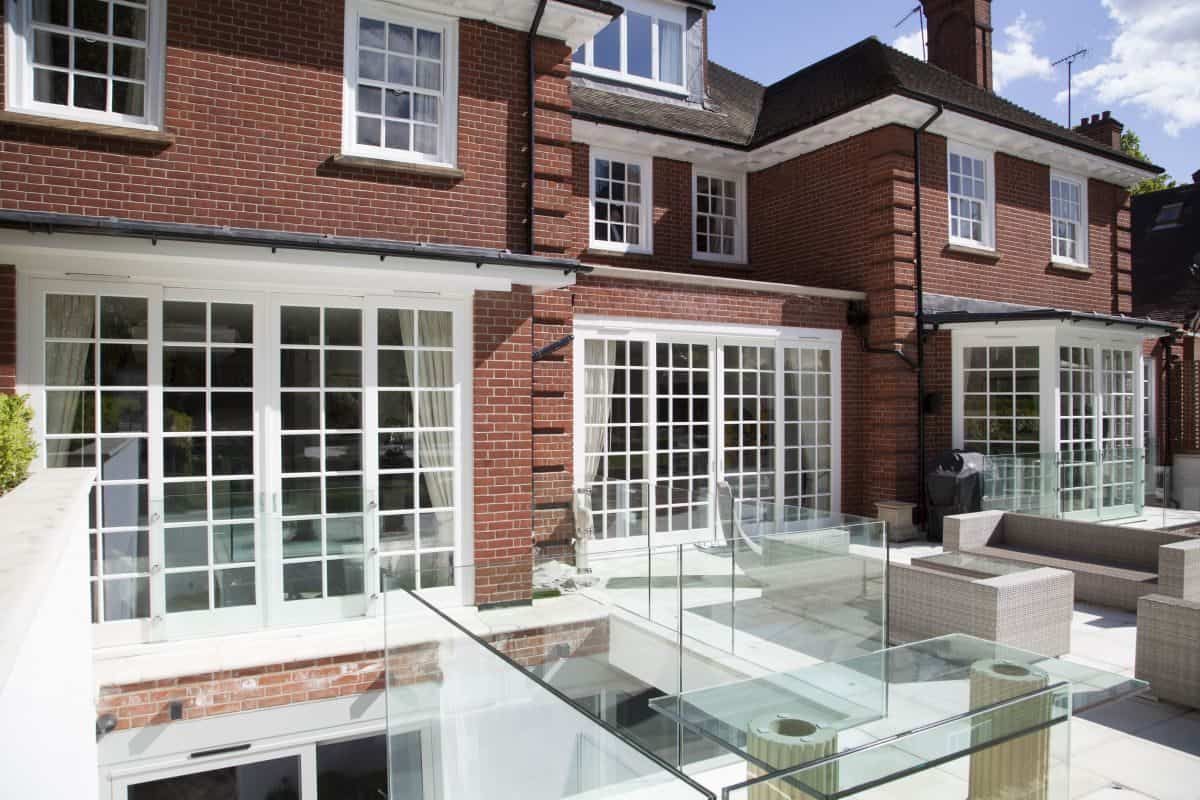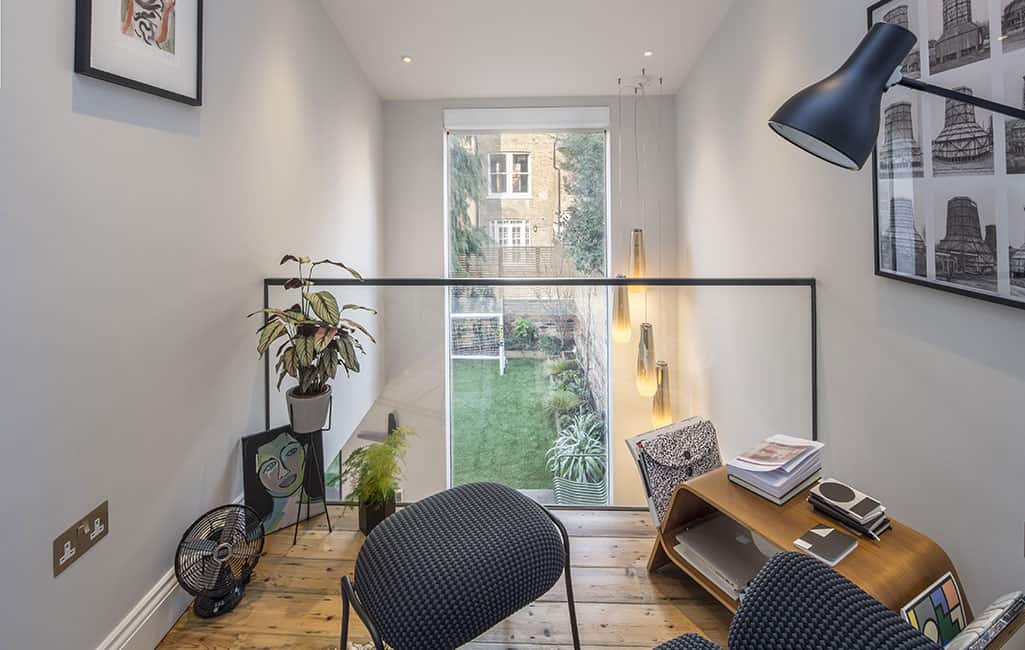Using light to inform layout
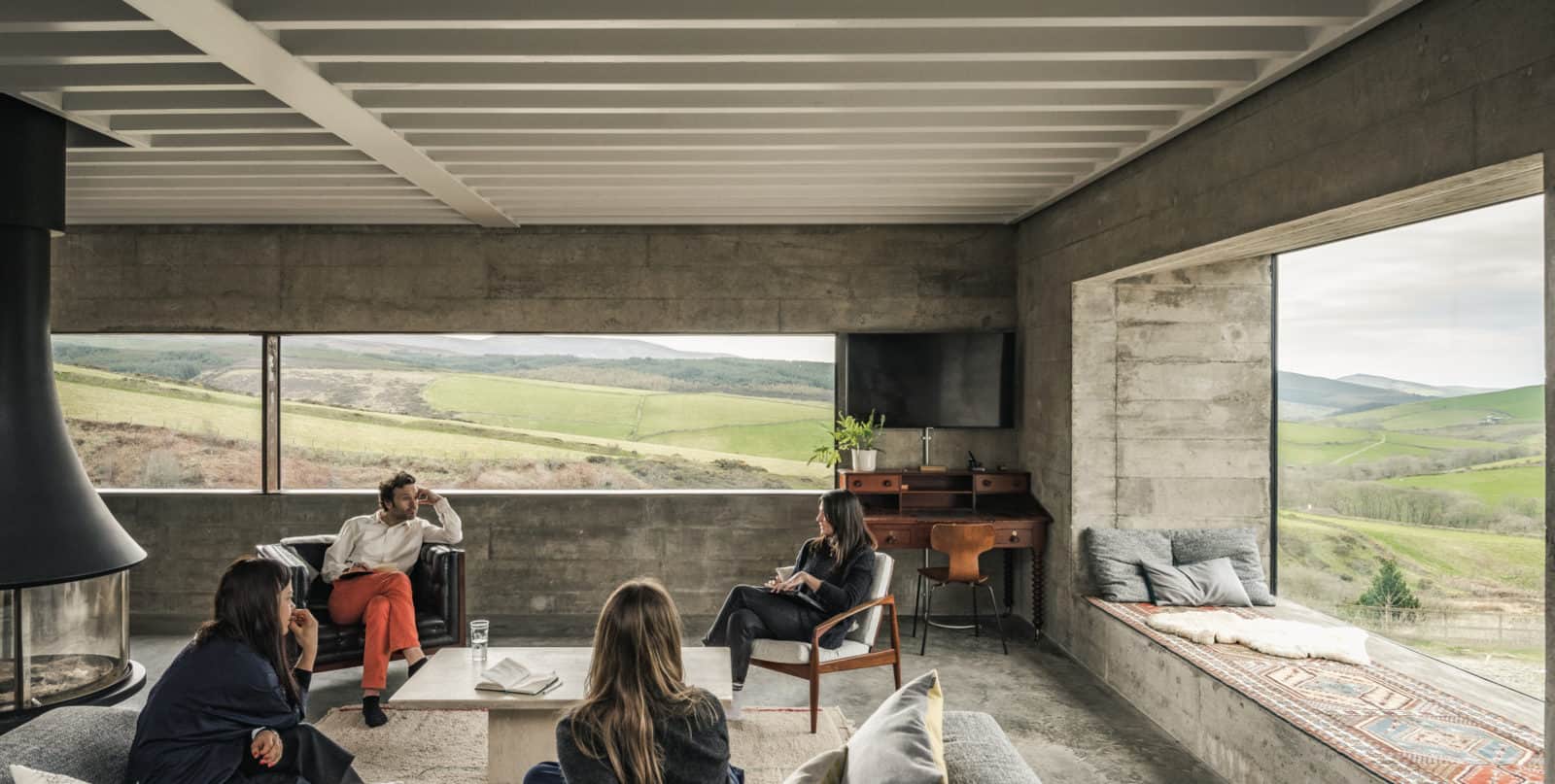
This article was inspired by a piece by The Modern House on the Importance of Light for House and Garden.
Lighting is an essential part of living – more so at home, where we spend more time than any other place. Your wellbeing is a determinant of how much light you consume, particularly natural light. Unlike artificial lighting, natural lighting has proven science-backed benefits for our health and mood. These benefits include;
- Natural light adds comfort to your home
- Improves productivity and sleep time
- Boosts immunity by improving your vitamin D levels
- Increases your home’s value
Natural lighting in the home has become a highly desirable feature for these reasons but also because it significantly cuts down on power costs while promoting energy-efficient light. Homes with skylights seem to increase in value as more and more people value natural lighting in their spaces.
We believe that light should be used as a basis to inform how you design your home. Right from the start, it helps to create a lighting strategy and consider where you’ll need the most illumination and what rooms could benefit from additional natural lighting.
You already know the benefits of natural lighting – but how do you make sure you maximise these benefits in a practical way?
Entrances and Exits
Entrances and exits are areas of the home that need as much lighting as possible to provide a clear, safe vision of the route to other rooms. Installing skylights in these areas is a great way to infuse a space with natural light, for instance in hallways and above stairwells. Natural lighting will also make your entrance spaces look more spacious and inviting, setting the tone for the feel of the rest of the house.
Windows
Insufficient lighting can inhibit a space, making it look cold and uninviting. Installing enough windows is just as crucial for natural light as adding skylights. The more windows you have the brighter your home will be. They can also aid ventilation and provide fresh air, which are all important aspects for your wellbeing.
Ideally, you should have windows on at least two sides of your room to increase light penetration, and make spaces feel warm and welcoming. Aim for large, generous windows instead of small ones; they’ll look the part and will justify your investment with the light you will be rewarded with. By maximising the natural lighting your home has to offer, you can then decrease your reliance on harmful artificial lighting during the day.
Living Spaces vs. Non-Living Spaces
How you design lighting will depend on the function of the room. In your living spaces where you spend most of the day, for example the kitchen and dining table, you will want good, focused task lighting for cooking, working and reading. Whereas in your bedroom spaces you will need softer, more ambient light to get you in the mood for a restful night’s sleep. What’s important is adaptability so you feel you have control over your environment. Consider multiple sources of light and think about adding dimmers.
The Orientation of the Building
The direction your home faces will play a key role in the amount of light your spaces receive, and subsequently how you plan your layout. Reserve south-facing rooms for living spaces where you can make the most of the warm, sunny natural light. North facing spaces are better suited for areas where lighting is less important, for example storage, bathrooms and utility areas. Bedrooms should be positioned on the east so they can benefit from the uplifting early morning sun.
Centrepieces
Sometimes we might want to treat our home as an art gallery and show off a particular centrepiece or cherished artwork. If you’re looking to create a talking point around a piece of art, you’ll want to make sure it is sufficiently illuminated to draw your attention to it. It helps to work to your home’s advantages and position centrepieces in areas where there is more natural light, for example on chimney breasts or below a skylight.
Open Floor Plan
One main advantage of an open floor plan where, for example, the living room, dining room and kitchen are connected, is that one lighting source is enough to provide lighting to multiple spaces. Plenty of natural light helps unify the entire space and create a sense of flow. In fact, an open floor plan can actually magnify the size of the space and make your home feel bigger than it actually is. Similarly, lighting can do the same, making rooms appear and feel more spacious and generous.
Light Reflection
To increase light intensity, you can use different building materials to reflect light on certain angles. The options are endless and it really pays to use your creativity here. Instead of bare walls, you could position mirrors to bounce light around and make spaces feel brighter and more inviting. Consider glass doors and partitions as means to reflect light to the rest of the spaces naturally. You can also use lighter coloured paint to reflect light and create a feeling of calm and comfort. And if you paint your ceilings with a glossy paint, it will increase light penetration and intensity even more.
Knowing how to use light to inform your building’s layout can help create a space that really works for your needs. If you decide to use and maximise natural lighting, you will create a home that feels harmonious and uplifting for all the family.


